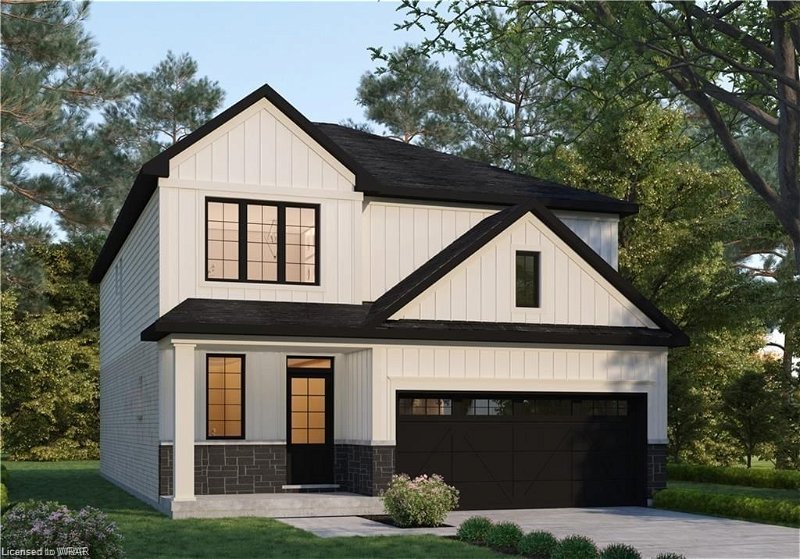Key Facts
- MLS® #: 40577452
- Property ID: SIRC2197921
- Property Type: Residential, Single Family Detached
- Living Space: 2,482 sq.ft.
- Bedrooms: 4
- Bathrooms: 3+1
- Parking Spaces: 4
- Listed By:
- Royal LePage Wolle Realty
Property Description
A rare find on the west side of Waterloo. A beautiful home in the Westvale community. This home is now complete and is ready for immediate occupancy. Beautiful views from Great Room, dining and kitchen as well as Primary bedroom. We have spent over $50,000 in upgrades on this home- hardwood floors on main floor, hardwood stairs to second floor, extensive railings and 12” x 24” ceramic tile flooring are just a few to mention. The West Croft B on Lot 14 boasts 2482 sq.ft.- 4 bedrooms and 3 ½ baths and has
a laundry room on the second floor. Some of this home’s features are 9’ ceilings with 8’ interior doors. There is a raised ceiling in the Primary Bedroom, ensuite with walk-in shower and freestanding soaker tub. The main floor has an open plan
with a great kitchen with large island and 42” tall kitchen uppers complete with under cabinet lighting and quartz countertops. There are quartz countertops in all the bathrooms as well. There is a very generous dinette with 8’ x 8’ patio door
and is open to the Great Room and Kitchen. If you work from home, you will love the privacy in the main floor den. A large mudroom lets the kids come in from the garage. The basement has large sunshine windows and the lot has access to
greenspace and pond area with walking trail. Great schools within walking distance. Close to shopping and restaurants The Boardwalk, Zehrs Beechwood and Costco nearby as well as 9 hole golf course.
Rooms
- TypeLevelDimensionsFlooring
- Great RoomMain13' 8.9" x 19' 7"Other
- Breakfast RoomMain10' 9.1" x 13' 8.9"Other
- KitchenMain8' 9.1" x 13' 8.9"Other
- DenMain10' 9.1" x 8' 8.5"Other
- Mud RoomMain8' 7.1" x 8' 2"Other
- Primary bedroom2nd floor12' 9.4" x 16' 11.1"Other
- Bedroom2nd floor10' 11.8" x 10' 11.1"Other
- Bedroom2nd floor11' 10.1" x 10' 7.9"Other
- Bedroom2nd floor10' 9.9" x 12' 4"Other
Listing Agents
Request More Information
Request More Information
Location
437 Westhaven Street, Waterloo, Ontario, N2T 0A4 Canada
Around this property
Information about the area within a 5-minute walk of this property.
Request Neighbourhood Information
Learn more about the neighbourhood and amenities around this home
Request NowPayment Calculator
- $
- %$
- %
- Principal and Interest 0
- Property Taxes 0
- Strata / Condo Fees 0

