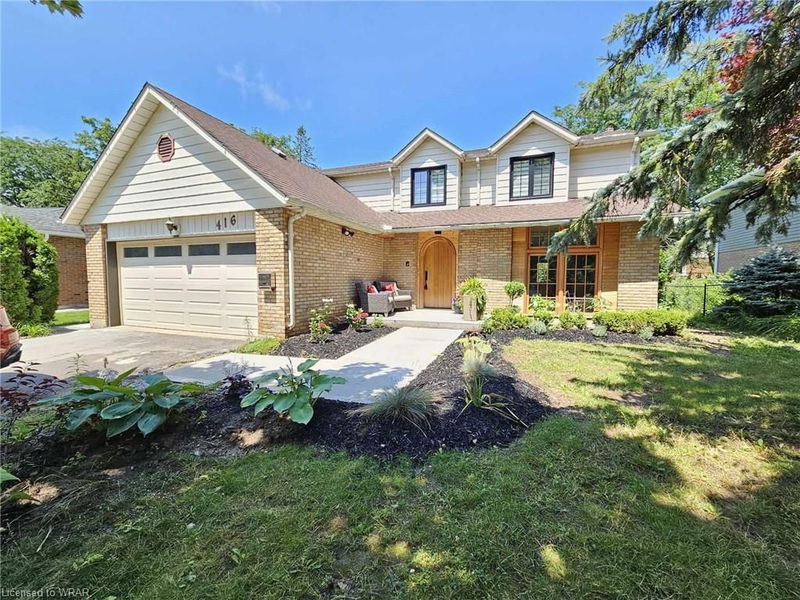Key Facts
- MLS® #: 40633935
- Property ID: SIRC2196518
- Property Type: Residential, Single Family Detached
- Living Space: 3,783 sq.ft.
- Lot Size: 6,600 ac
- Year Built: 1977
- Bedrooms: 4
- Bathrooms: 3+1
- Parking Spaces: 6
- Listed By:
- RE/MAX TWIN CITY REALTY INC. BROKERAGE-2
Property Description
Welcome to this exquisite 3,783 total sq. ft. residence in the sought-after Beechwood neighborhood! This stunning 4-bedroom, 4-bathroom home, complete with two kitchens, has been renovated with over $200K invested in modern upgrades. The bright, open-concept design offers expansive living spaces, perfect for a growing family. The main floor features a seamless flow between a formal living room and a cozy family room, and a beautifully appointed kitchen, an elegant dining room, and a charming breakfast area. Upstairs, you’ll find four generously sized bedrooms, each designed with comfort in mind. The fully finished basement offers a second kitchen, two large recreational rooms, and a dedicated office space, providing endless possibilities for entertaining or multi-generational living. The entire house has been stripped to the studs, reinsulated with R22 insulation, and fitted with new drywall throughout. The main and upper floors showcase 3/4-inch engineered oak hardwood, and most windows have been replaced to enhance energy efficiency. Additional upgrades include a new driveway, concrete walkways, a new water heater, and much more. For a complete list of renovations, please ask your Realtor. This home is nestled in one of the most sought-after neighborhoods, known for its convenient proximity to urban amenities and its vibrant community spirit. The Beechwood North Neighborhood Association offers access to a community tennis court, pool, and year-round family activities for an annual membership fee (https://www.beechwoodnorth.com/home). Enjoy the close proximity to University of Waterloo and Wilfrid Laurier University, Waterloo Tech Park, the upcoming new hospital. Whether you’re looking for a perfect family home or a space to entertain, this residence is ready to welcome you.
Rooms
- TypeLevelDimensionsFlooring
- KitchenMain19' 10.9" x 12' 7.9"Other
- Dining roomMain19' 10.9" x 10' 7.9"Other
- Living roomMain11' 3" x 17' 10.1"Other
- FoyerMain8' 3.9" x 10' 2"Other
- Family roomMain14' 6" x 16' 9.9"Other
- Breakfast RoomMain8' 5.1" x 6' 11.8"Other
- Primary bedroom2nd floor13' 10.8" x 19' 5"Other
- Bedroom2nd floor12' 8.8" x 14' 9.1"Other
- Bedroom2nd floor10' 7.1" x 12' 2"Other
- Bedroom2nd floor14' 6.8" x 12' 2"Other
- Recreation RoomBasement11' 3.8" x 18' 1.4"Other
- Home officeBasement11' 3.8" x 10' 7.1"Other
- Recreation RoomBasement11' 3.8" x 29' 11.8"Other
- KitchenBasement11' 3.8" x 8' 11.8"Other
- UtilityBasement15' 7" x 11' 8.9"Other
Listing Agents
Request More Information
Request More Information
Location
416 Clairbrook Crescent, Waterloo, Ontario, N2L 5V7 Canada
Around this property
Information about the area within a 5-minute walk of this property.
Request Neighbourhood Information
Learn more about the neighbourhood and amenities around this home
Request NowPayment Calculator
- $
- %$
- %
- Principal and Interest 0
- Property Taxes 0
- Strata / Condo Fees 0

