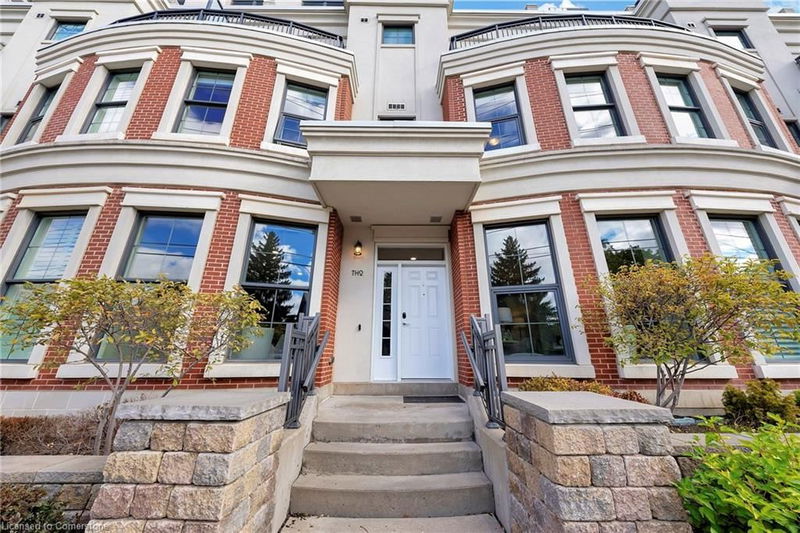Key Facts
- MLS® #: 40661462
- Property ID: SIRC2192279
- Property Type: Residential, Condo
- Living Space: 1,600 sq.ft.
- Bedrooms: 3
- Bathrooms: 2+1
- Parking Spaces: 2
- Listed By:
- EXP REALTY
Property Description
Nestled in the heart of Uptown Waterloo's vibrant Bauer District, this meticulously maintained 3-bedroom, 2.5-bathroom brownstone townhome redefines modern living. With a full renovation in 2022 and custom finishes throughout, this home offers over 1600 sq. ft. of luxurious living space and three levels of sophisticated design.
The spacious, light-filled interior features oversized windows, engineered hardwood, tasteful transitional finishes, and an in-suite elevator for added convenience. The thoughtfully designed layout is perfect for both functionality and entertaining.
As you step into the main floor, you are greeted by a bright and airy foyer that invites you into a warm living space. The custom kitchen is designed to impress, featuring ample cabinet and counter space along with high-end stainless steel appliances.
The second floor boasts two spacious bedrooms, complemented by a stylish 4-piece bathroom and convenient in-suite laundry.
Ascend to the third floor, where you will find a private primary suite that offers a luxurious retreat. Featuring a generous walk-in closet and a beautifully appointed 6-piece ensuite. Step out onto your private balcony to enjoy a peaceful morning coffee or evening nightcap.
Residents will appreciate the building's exceptional amenities, including a media room, exercise room, and a beautiful rooftop terrace, ideal for gatherings and enjoying panoramic views. Two underground parking spaces as well as a handy storage locker are included. One parking space has electric charging.
Situated close to Waterloo Park for recreation, trendy shops, delectable restaurants, charming cafes and easy access to public transit, this home provides the perfect balance of luxury and urban living.
Schedule a showing and experience luxury living at its finest!
Rooms
- TypeLevelDimensionsFlooring
- FoyerMain9' 6.1" x 7' 10"Other
- BathroomMain4' 9.8" x 5' 1.8"Other
- Dining roomMain7' 1.8" x 11' 6.9"Other
- KitchenMain13' 5" x 12' 4"Other
- Living roomMain13' 1.8" x 10' 7.8"Other
- Bedroom2nd floor12' 4" x 9' 6.9"Other
- Bedroom2nd floor13' 1.8" x 12' 6"Other
- Bathroom2nd floor8' 7.9" x 5' 10.8"Other
- Bathroom3rd floor11' 6.1" x 9' 10.5"Other
- Bonus Room3rd floor7' 4.9" x 9' 3.8"Other
- Primary bedroom3rd floor14' 11.1" x 9' 6.9"Other
- Laundry room2nd floor4' 7.1" x 9' 6.9"Other
Listing Agents
Request More Information
Request More Information
Location
144 Park Street #102, Waterloo, Ontario, N2L 0B6 Canada
Around this property
Information about the area within a 5-minute walk of this property.
Request Neighbourhood Information
Learn more about the neighbourhood and amenities around this home
Request NowPayment Calculator
- $
- %$
- %
- Principal and Interest 0
- Property Taxes 0
- Strata / Condo Fees 0

