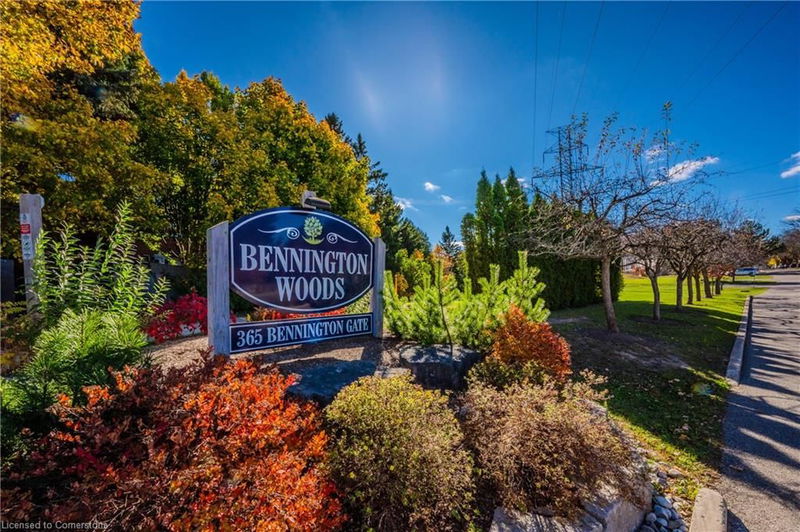Key Facts
- MLS® #: 40668993
- Property ID: SIRC2191433
- Property Type: Residential, Condo
- Living Space: 2,058 sq.ft.
- Year Built: 1991
- Bedrooms: 2+1
- Bathrooms: 3+1
- Parking Spaces: 2
- Listed By:
- LEAP REAL ESTATE SERVICES INC.
Property Description
OPEN HOUSE SATURDAY NOVEMBER 23: 1:00pm-3:00pm. Discover exceptional living in Waterloo’s prestigious Upper Beechwood community with this spacious 2+1 bedroom, 3.5 bathroom townhome condo. Offering 1,500 sq ft of well-appointed living space, plus an additional 512 sq ft in the finished basement, this home combines style, functionality, and quiet living.
The bright and open-concept main level features an eat-in kitchen, dining area, and a comfortable living space; perfect for family gatherings and entertaining. The upper level includes a generous primary bedroom with an en-suite bathroom and ample closet space, bonus living area for a home office or family room, along with a second bedroom and full bath.
The finished basement offers endless possibilities, featuring a versatile layout ideal for an additional bedroom, a home gym, or a recreational room—complete with a 3-piece bathroom for added convenience.
With an attached garage, a cozy backyard for outdoor relaxation, and access to a complex pool, this home provides everything you need for a balanced lifestyle. Situated in the desirable Upper Beechwood community, you’ll enjoy the charm of this well-established neighborhood, with nearby parks, schools, shopping, and easy access to Waterloo’s amenities.
This townhome is perfect for families, professionals, and down-sizers seeking comfort, convenience, and community living. Don’t miss your chance to make this sought-after address your new home!
Rooms
- TypeLevelDimensionsFlooring
- BedroomBasement11' 10.9" x 14' 2.8"Other
- Recreation RoomBasement10' 5.9" x 20' 1.5"Other
- Primary bedroom2nd floor14' 4.8" x 14' 6"Other
- Bedroom2nd floor8' 11" x 13' 1.8"Other
- Family room2nd floor11' 3.8" x 18' 6"Other
- KitchenMain8' 8.5" x 11' 8.1"Other
- DinetteMain7' 8.1" x 7' 10"Other
- Living roomMain12' 2" x 14' 11"Other
- Dining roomMain10' 7.1" x 12' 9.9"Other
Listing Agents
Request More Information
Request More Information
Location
365 Bennington Gate #13, Waterloo, Ontario, N2T 2L1 Canada
Around this property
Information about the area within a 5-minute walk of this property.
Request Neighbourhood Information
Learn more about the neighbourhood and amenities around this home
Request NowPayment Calculator
- $
- %$
- %
- Principal and Interest 0
- Property Taxes 0
- Strata / Condo Fees 0

