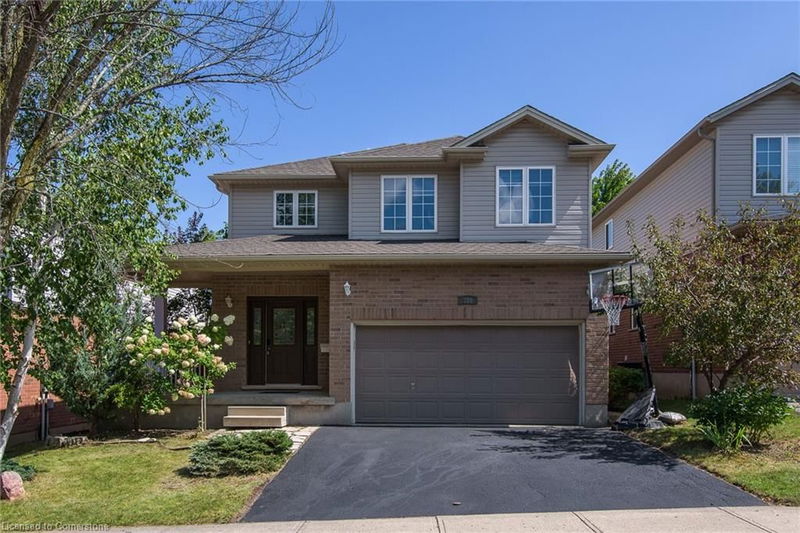Key Facts
- MLS® #: 40677296
- Property ID: SIRC2189082
- Property Type: Residential, Single Family Detached
- Living Space: 3,168 sq.ft.
- Year Built: 2007
- Bedrooms: 4
- Bathrooms: 2+2
- Parking Spaces: 4
- Listed By:
- Peak Realty Ltd.
Property Description
Exceptional living awaits in Waterloo's most desirable Laurel Creek area! Welcome to 380 Red Osier home. This gorgeous 4 bedroom, 4 bathroom home has a double car garage and over 3,000 Sqft. living areas. Just a few minutes walking to top ranked Abraham Erb PS and Laurel Heights Secondary School in Waterloo region. Main floor has an open concept design and hardwood flooring. Chef’s dream kitchen with granite countertop, big island and lots of cupboard space. Spacious family room with an abundance of natural light, a gas fireplace and a patio door leads to a huge deck. Beautiful newly renovated staircase leads you to the second floor which has 4 generous sized bedrooms. Primary bedroom with a five piece ensuite and large walk in closet. Another 3 good size bedrooms and a 5 piece main bathroom. Finished basement with a large reception room and another bathroom perfect for your family’s entertainment and enjoyment, fully fenced private backyard. Recent upgrade: New paint throughout, new renovated staircases , new primary ensuite shower, new granite countertop/toilets/light fixtures in all 3 bathrooms on main and second floor, new columns and fence on porch and roof is 2019. Close to UW, Top schools, bus routes to UW, Costco and Boardwalk shopping center and medical center, Just move in and enjoy!
Rooms
- TypeLevelDimensionsFlooring
- Family roomMain13' 10.1" x 20' 11.1"Other
- DinetteMain10' 9.1" x 13' 10.9"Other
- Primary bedroom2nd floor12' 2.8" x 18' 1.4"Other
- Bedroom2nd floor12' 2" x 14' 4.8"Other
- KitchenMain10' 5.9" x 14' 6.8"Other
- Bedroom2nd floor11' 10.7" x 11' 5"Other
- Bedroom2nd floor11' 10.9" x 14' 4"Other
- Recreation RoomBasement27' 5.1" x 30' 1.8"Other
Listing Agents
Request More Information
Request More Information
Location
380 Red Osier Road, Waterloo, Ontario, N2V 2W1 Canada
Around this property
Information about the area within a 5-minute walk of this property.
Request Neighbourhood Information
Learn more about the neighbourhood and amenities around this home
Request NowPayment Calculator
- $
- %$
- %
- Principal and Interest 0
- Property Taxes 0
- Strata / Condo Fees 0

