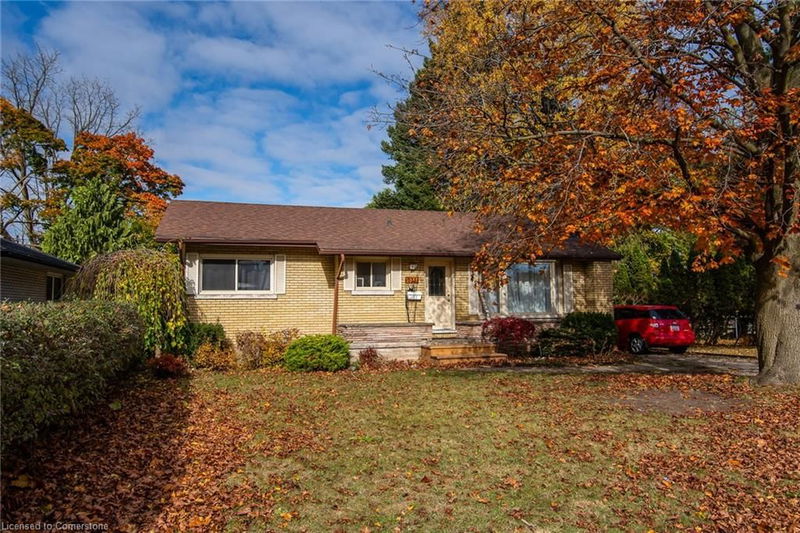Key Facts
- MLS® #: 40668285
- Property ID: SIRC2173768
- Property Type: Residential, Single Family Detached
- Living Space: 1,349 sq.ft.
- Year Built: 1958
- Bedrooms: 4+2
- Bathrooms: 2
- Parking Spaces: 3
- Listed By:
- KELLER WILLIAMS INNOVATION REALTY
Property Description
*OPEN HOUSE: SUNDAY NOVEMBER 24TH 2:00-4:00* **Over $100,000 in Updates! Move-In Ready Bungalow in Prime Waterloo Location!** Finished Top to Bottom with upgraded flooring, freshly painted , soundproofing between the upper and lower floor.
This beautiful **4+2 bedroom, 2-bathroom bungalow** is situated on a **54.90 x 129 ft lot** in a **quiet, established neighborhood**, just minutes from **Wilfrid Laurier University** and the **University of Waterloo**. It’s perfect for families or investors looking for a property with rental income potential.
The **main floor** features a **spacious living area** with a large **bay window** and a **vaulted ceiling** that fills the space with natural light and offers a lovely view of the backyard. A **patio door** provides easy access to the **backyard**, making it ideal for entertaining or relaxing outdoors. The Kitchen located in the middle of the home, provides plenty of workspace and cabinets for storage, while the **formal living area** at the front of the home offers a cozy space to relax or gather with family.
The **basement has been recently renovated**, with over $100,000 invested in updates. It now includes two additional bedrooms, large Egress Windows, upgraded electrical a modern bathroom, and a **Side Entrance** making it ideal for rental income or multi-generational living. There’s even potential to **duplex the property (with city approval)** for added flexibility.
Outside, the backyard offers plenty of space to enjoy, and the location is unbeatable—close to **Both Universities, Uptown Waterloo’s shops, restaurants, parks, schools, and public transit**.
Don't miss the chance to own this extraordinary property with endless possibilities.
Rooms
- TypeLevelDimensionsFlooring
- KitchenMain5' 8.8" x 10' 11.8"Other
- Family roomMain10' 2" x 15' 5.8"Other
- BedroomMain8' 9.1" x 12' 9.4"Other
- BedroomMain7' 8.1" x 10' 7.9"Other
- Living roomMain7' 10" x 11' 3"Other
- Recreation RoomBasement6' 7.1" x 27' 7.8"Other
- BedroomBasement9' 6.9" x 8' 9.1"Other
- BedroomBasement8' 5.1" x 10' 2.8"Other
- BedroomMain10' 9.1" x 8' 7.1"Other
- BedroomMain8' 7.1" x 7' 6.1"Other
- BathroomBasement3' 4.9" x 4' 5.9"Other
Listing Agents
Request More Information
Request More Information
Location
131 Elgin Crescent, Waterloo, Ontario, N2J 2S5 Canada
Around this property
Information about the area within a 5-minute walk of this property.
Request Neighbourhood Information
Learn more about the neighbourhood and amenities around this home
Request NowPayment Calculator
- $
- %$
- %
- Principal and Interest 0
- Property Taxes 0
- Strata / Condo Fees 0

