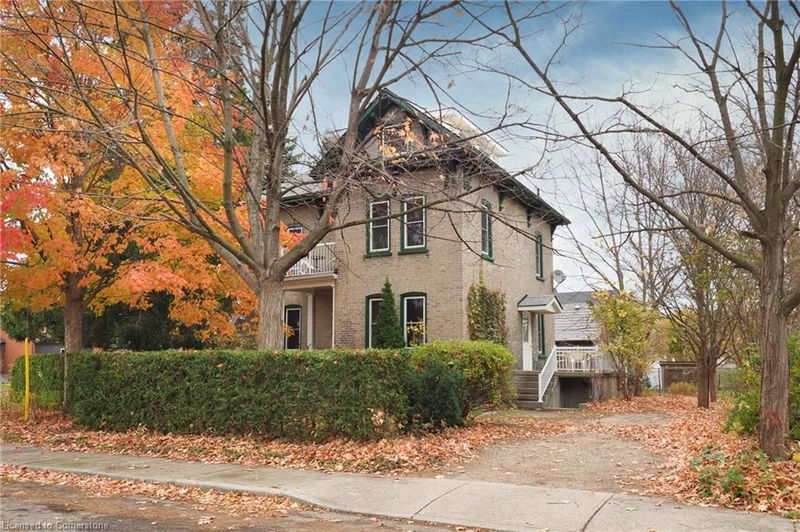Key Facts
- MLS® #: 40670040
- Property ID: SIRC2156993
- Property Type: Residential, Single Family Detached
- Living Space: 2,073 sq.ft.
- Bedrooms: 4
- Bathrooms: 3+1
- Parking Spaces: 2
- Listed By:
- RED AND WHITE REALTY INC.
Property Description
Be home for Christmas! This grand old house is ready for it's next chapter as an investment property or a gracious family home. Located ideally in Waterloo close to shopping and a short walk to Uptown and transit. Many improvements have been done, windows 2023 except basement and attic which were 2005, built-in microwave 2024, interior painted Sept. 2024, carpeting to basement and in recroom Nov. 2024, kitchen cabinets 2010. The main floor and bedroom levels boast high ceilings and the many windows provide lots of natural light. The third floor attic was opened up and finished in 1990 and makes for a perfect playroom, office or familyroom. The main floor has hardwood flooring. The upper level has a Jack and Jill 4 pc bath which features a clawfoot tub. The handy side door has a porch with direct access to the kitchen. There is also a quaint porch located off the bedroom hallway. Outside you can enjoy 3 porches, a private, treed lot, an entrance to the basement and as a bonus the eavestroughs have gutter guards. This gem surely is a ready to move into home!
Rooms
- TypeLevelDimensionsFlooring
- UtilityBasement12' 9.1" x 26' 6.1"Other
- Recreation RoomBasement14' 2" x 20' 8"Other
- Cellar / Cold roomBasement2' 1.5" x 9' 8.1"Other
- KitchenMain8' 7.9" x 10' 9.1"Other
- Dining roomMain19' 9" x 14' 2.8"Other
- Living roomMain12' 9.1" x 14' 11.9"Other
- Dining roomMain5' 1.8" x 9' 6.1"Other
- DenMain8' 9.9" x 10' 11.8"Other
- Bedroom2nd floor9' 3" x 9' 6.9"Other
- Bedroom2nd floor9' 3.8" x 10' 11.8"Other
- Primary bedroom2nd floor12' 9.4" x 12' 7.1"Other
- Loft3rd floor25' 1.9" x 28' 2.1"Other
- Bedroom2nd floor10' 11.1" x 12' 2.8"Other
Listing Agents
Request More Information
Request More Information
Location
18 Tweed Street, Waterloo, Ontario, N2J 3E2 Canada
Around this property
Information about the area within a 5-minute walk of this property.
Request Neighbourhood Information
Learn more about the neighbourhood and amenities around this home
Request NowPayment Calculator
- $
- %$
- %
- Principal and Interest 0
- Property Taxes 0
- Strata / Condo Fees 0

