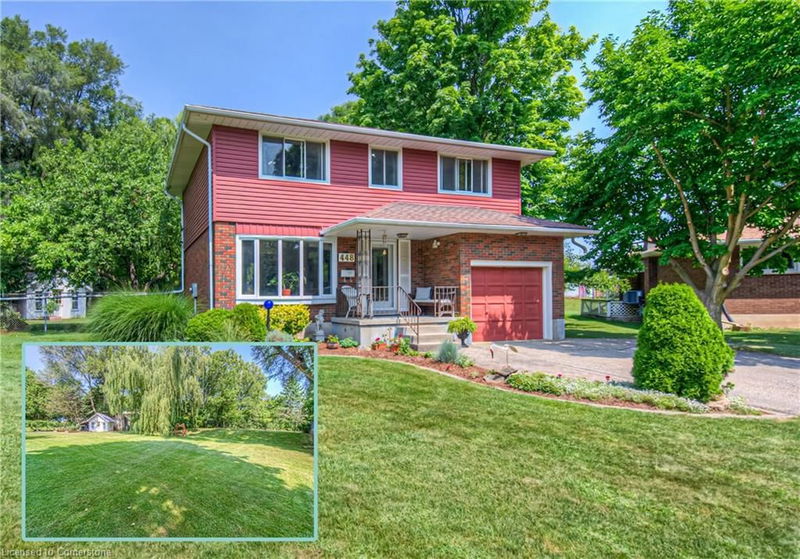Key Facts
- MLS® #: 40656446
- Property ID: SIRC2142952
- Property Type: Residential, Single Family Detached
- Living Space: 2,138 sq.ft.
- Lot Size: 14,079 sq.ft.
- Bedrooms: 4
- Bathrooms: 1+1
- Parking Spaces: 7
- Listed By:
- PEAK REALTY LTD.
Property Description
OFFERS WELCOME ANYTIME! Imagine a backyard where kids can play, gatherings come to life, and your family has room to grow! This beautiful, spacious home combines timeless charm with modern comforts, and is located on a SPECTACULAR, OVERSIZED AND GORGEOUS PIE-SHAPED LOT; a rare find in town. FINISHED TOP TO BOTTOM, this house is perfect for a growing family and offers more than 2,100 sq.ft. of lovingly maintained, finished space. COMPLETELY CARPET-FREE, with hardwood on main and second floors, laminate in the basement. This detached gem includes 4 BEDROOMS, along with 2 BATHROOMS – 1 full and 1 half bath (potential for a bathroom in the basement). Located in close proximity to both University of Waterloo and Wilfrid Laurier University, as well as all essential amenities, including public transit, elementary and high schools, a community center, a library, grocery stores, Conestogo Mall, the LRT, and easy access to the expressway. Upon entering, you'll come into the foyer, with plenty of room to welcome your guests. The living room and dining room are bright with an abundance of natural light through the large windows, creating an inviting ambiance. The SPACIOUS KITCHEN is well-appointed and features ample cupboard and countertop space, perfect for entertaining and your everyday culinary needs, a cozy dinette area, and SEPARATE ENTRANCE. Access to the backyard through sliding doors off the dining room. 4 spacious bedrooms, 1 currently used as a convenient office, can be found upstairs, as well as a 4-piece main bath. The FINISHED BASEMENT has a large, versatile, and bright rec room with cozy fireplace. The laundry room is thoughtfully located in the basement. AMPLE STORAGE SPACE throughout. Convenient PARKING FOR 7 CARS. Pride of homeownership is evident; this home is move-in ready and packed with (ENERGY EFFICIENT) upgrades – owned tankless water heater, windows, doors, repointed chimney, attic insulation, electric panel, HEPA filter, and much more!
Rooms
- TypeLevelDimensionsFlooring
- KitchenMain18' 2.8" x 10' 5.9"Other
- Dining roomMain12' 2.8" x 10' 5.9"Other
- Living roomMain12' 4" x 14' 6.8"Other
- Primary bedroom2nd floor19' 10.1" x 12' 11.1"Other
- Bedroom2nd floor11' 10.7" x 12' 11.9"Other
- Bedroom2nd floor12' 9.9" x 10' 7.1"Other
- Bedroom2nd floor12' 2.8" x 7' 1.8"Other
- Recreation RoomBasement18' 9.9" x 25'Other
Listing Agents
Request More Information
Request More Information
Location
448 Tamarack Drive, Waterloo, Ontario, N2L 4H1 Canada
Around this property
Information about the area within a 5-minute walk of this property.
Request Neighbourhood Information
Learn more about the neighbourhood and amenities around this home
Request NowPayment Calculator
- $
- %$
- %
- Principal and Interest 0
- Property Taxes 0
- Strata / Condo Fees 0

