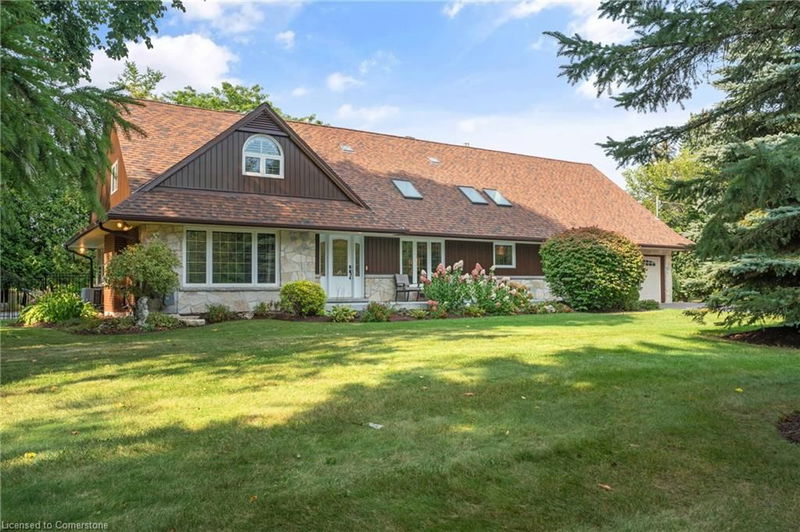Key Facts
- MLS® #: 40647061
- Property ID: SIRC2087463
- Property Type: Residential, Single Family Detached
- Living Space: 4,390 sq.ft.
- Bedrooms: 4
- Bathrooms: 3+1
- Parking Spaces: 16
- Listed By:
- BENJAMINS REALTY INC.
Property Description
This private 1.12-acre property is surrounded by mature woodland and a pristine natural setting. It is adjacent to the Grand River, South Western Ontario’s primary waterway, and next door to some of the grandest homes in the region. 728 Country Squire Road features a large country home loaded with amenities and upgrades. Recent updates include a chef’s kitchen with modern quartz counters, soft-close cabinetry, and premium appliances; all drenched in natural sunlight from the southern exposure skylights. A generous floor plan offers large bedrooms with direct access to well-appointed bathrooms and walk-in closets. Mechanically renovated and maintained to a very high standard, including boiler and furnace heating, recirculating hot water, and radiant in-floor heating through much of the house. The vast recreation space downstairs houses a gym, a built-in theatre space, a bar, and a walkout to the beautiful yard. The grounds showcase flowering gardens and a broad, wide lawn irrigated with well water (the house has municipal water). Enjoy your country estate from the expansive deck or the concrete stone patio surrounding a large, boiler heated in-ground swimming pool. Residents will also be thrilled by the immaculate 864 sq ft two-storey detached workshop, with radiant heated floors via a separate high efficiency boiler. Also includes a 2-piece bathroom, parking for 4 vehicles and attic. Notice the side parking to the workshop with a 34’ concrete driveway prepared for RV use, including 50 AMP electrical service, water line and sewage cleanout to the Septic system. Between the large driveway, the workshop and a large two-car attached garage, there is room for large gatherings with the equivalent parking. This location is truly unique to Waterloo. Surrounded by GRCA protected areas, discerning Buyers should rest assured of future privacy for this luxury enclave. A chance to own a legacy piece of property. Visit the brokerage website for all the information and video.
Rooms
- TypeLevelDimensionsFlooring
- Solarium/SunroomMain10' 11.1" x 12' 6"Other
- Family roomMain20' 9.4" x 13' 10.9"Other
- BedroomMain12' 7.9" x 12' 6"Other
- Dining roomMain13' 3" x 12' 2.8"Other
- KitchenMain13' 3" x 15' 8.1"Other
- Living roomMain16' 2" x 17' 11.1"Other
- Recreation RoomLower29' 2" x 35' 11.1"Other
- Bedroom2nd floor17' 8.9" x 14' 7.9"Other
- Bedroom2nd floor15' 7" x 25' 3.1"Other
- Primary bedroom2nd floor31' 3.9" x 21' 7"Other
- StorageLower19' 10.9" x 13' 10.9"Other
- Exercise RoomLower12' 6" x 16' 9.1"Other
- OtherLower7' 8.1" x 8' 8.5"Other
Listing Agents
Request More Information
Request More Information
Location
728 Country Squire Road, Waterloo, Ontario, N2J 4G8 Canada
Around this property
Information about the area within a 5-minute walk of this property.
Request Neighbourhood Information
Learn more about the neighbourhood and amenities around this home
Request NowPayment Calculator
- $
- %$
- %
- Principal and Interest 0
- Property Taxes 0
- Strata / Condo Fees 0

