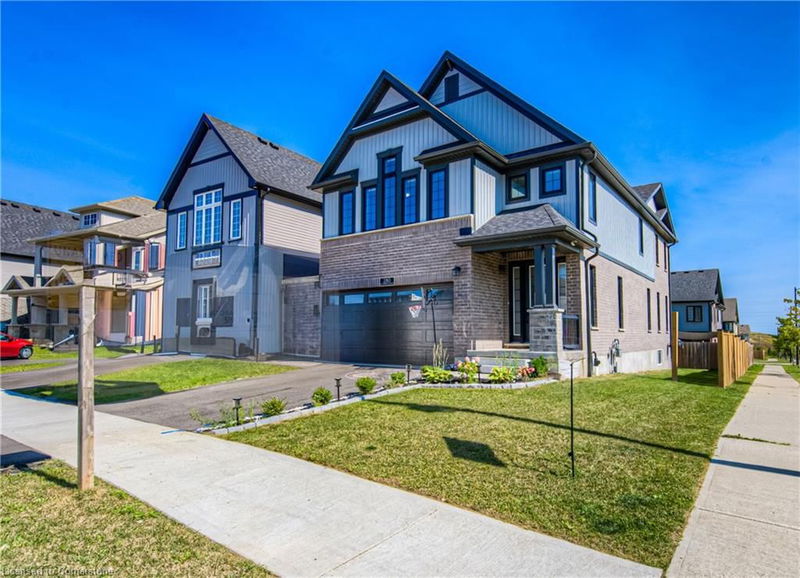Key Facts
- MLS® #: 40642188
- Property ID: SIRC2069344
- Property Type: Residential, Single Family Detached
- Living Space: 2,456 sq.ft.
- Bedrooms: 3
- Bathrooms: 2+1
- Parking Spaces: 4
- Listed By:
- Peak Realty EB Real Estate
Property Description
Welcome to your dream home! This exceptional 3-bedroom residence boasts 2456 sqft of thoughtfully designed living space with a modern open concept layout. Over 150,000 dollars in upgrades! The gourmet kitchen with a wall-to-wall pantry is equipped with all stainless steel smart appliances, each covered by an extended warranty. Enjoy the ease of motorized smart-controlled blinds, letting you adjust natural light with a touch of a button. The centerpiece of the living room is a custom fireplace featuring a barn-beam mantel perfect for cozy evenings and entertaining. Upgraded faucets, cabinet handles, and lighting throughout the home add a touch of sophistication. The main washroom offers a custom double-sink vanity with a sleek quartz counter for a spa-like experience. The laundry room is designed with custom 42.5” upper cabinets with crown molding for ample storage, complemented by an extra-deep Silgranit sink set in a quartz counter. The upper family room features a 12 foot cabinet with gold panel doors and a quartz counter, providing stylish and practical storage. The primary bedroom features a walk-in closet with built in cabinets, offering ample space to organize your wardrobe. Finally, step outside to your private fenced backyard. Enjoy the custom-made 10’x20’ deck with stunning views of natural farmland, complete with sun shades and bistro lighting for an inviting outdoor living space. This meticulously maintained home is an absolute must see! Schedule a showing today!
Rooms
- TypeLevelDimensionsFlooring
- Great RoomMain19' 3.8" x 12' 11.1"Other
- KitchenMain12' 11.9" x 12' 7.1"Other
- Family room2nd floor17' 5.8" x 20' 8.8"Other
- Laundry roomMain7' 3" x 7' 6.9"Other
- Dining roomMain7' 10.8" x 12' 7.1"Other
- Primary bedroom2nd floor19' 3.1" x 18' 9.9"Other
- Bedroom2nd floor13' 8.9" x 12' 11.9"Other
- Bedroom2nd floor13' 8.9" x 12' 11.9"Other
Listing Agents
Request More Information
Request More Information
Location
280 Chokecherry Crescent, Waterloo, Ontario, N2V 0H1 Canada
Around this property
Information about the area within a 5-minute walk of this property.
Request Neighbourhood Information
Learn more about the neighbourhood and amenities around this home
Request NowPayment Calculator
- $
- %$
- %
- Principal and Interest 0
- Property Taxes 0
- Strata / Condo Fees 0

