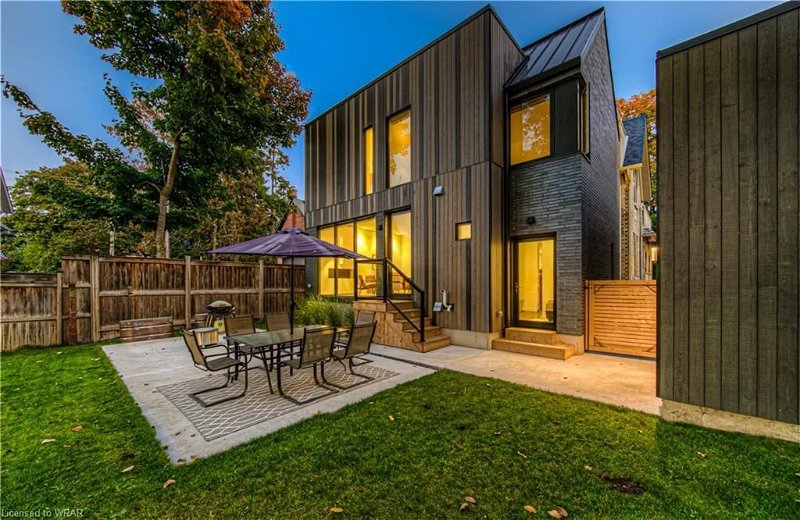Key Facts
- MLS® #: 40612944
- Property ID: SIRC1955467
- Property Type: Residential, House
- Living Space: 3,711 sq.ft.
- Year Built: 1895
- Bedrooms: 4
- Bathrooms: 3+1
- Parking Spaces: 5
- Listed By:
- PEAK REALTY LTD.
Property Description
Stunning Victorian yellow brick home in desirable uptown Waterloo / Mary Allen neighbourhood. This
completely restored and updated century home combines the very best of old world charm with contemporary
architectural design. The original Victoria home facade has been retained to keep and compliment the feel of
the neighbourhood. The two story addition was added with a contemporary modern vision. Approximately
3700 finished sq feet of exquisite living space with high end finishes and top of the line appliances. Spacious
bright open concept main floor features gracious foyer entrance, formal living room, state of the art kitchen
with breakfast bar and adjoining dining room, formal living room, and fabulous main floor family room with
gas fireplace & built-in wet bar. This smart wired home features powered smart blinds, electric in-floor
heating with smart thermostats as well as in-floor hydronic heating in rec room. (A list of upgrades and
features is attached in supplements.) Upstairs boasts a stunning custom designed staircase, 4 large
bedrooms, upper laundry room and finished attic space with access to flat roof for future roof top garden
space. The master bedroom is sure to impress with its floor to ceiling windows overlooking rear treed yard,
spacious en-suite bath with custom glass shower and walk in closet. Wide hallways and high ceilings add to
the spacious modern feel of this very special and unique custom home. The fully finished basement offers a
large lower level family, additional 3 pc bath and weight room plus ample storage. A++
Rooms
- TypeLevelDimensionsFlooring
- Living roomMain13' 3" x 11' 8.9"Other
- KitchenMain15' 7" x 14' 9.1"Other
- Family roomMain17' 3.8" x 17' 1.9"Other
- Bedroom2nd floor12' 9.9" x 11' 6.9"Other
- Dining roomMain13' 8.9" x 12' 9.4"Other
- Bedroom2nd floor13' 10.9" x 10' 5.9"Other
- Primary bedroom2nd floor16' 9.1" x 15' 8.1"Other
- Mud RoomMain6' 9.8" x 6' 9.8"Other
- Laundry room2nd floor9' 8.1" x 9' 8.1"Other
- Attic3rd floor14' 2.8" x 22' 6"Other
- Recreation RoomBasement16' 2" x 16' 8"Other
- Bedroom2nd floor11' 8.9" x 11' 8.9"Other
- StorageBasement13' 3" x 15' 8.9"Other
- StorageBasement8' 9.9" x 21' 1.9"Other
- UtilityBasement12' 7.9" x 7' 4.1"Other
Listing Agents
Request More Information
Request More Information
Location
60 John Street E, Waterloo, Ontario, N2J 1E8 Canada
Around this property
Information about the area within a 5-minute walk of this property.
Request Neighbourhood Information
Learn more about the neighbourhood and amenities around this home
Request NowPayment Calculator
- $
- %$
- %
- Principal and Interest 0
- Property Taxes 0
- Strata / Condo Fees 0
Apply for Mortgage Pre-Approval in 10 Minutes
Get Qualified in Minutes - Apply for your mortgage in minutes through our online application. Powered by Pinch. The process is simple, fast and secure.
Apply Now
