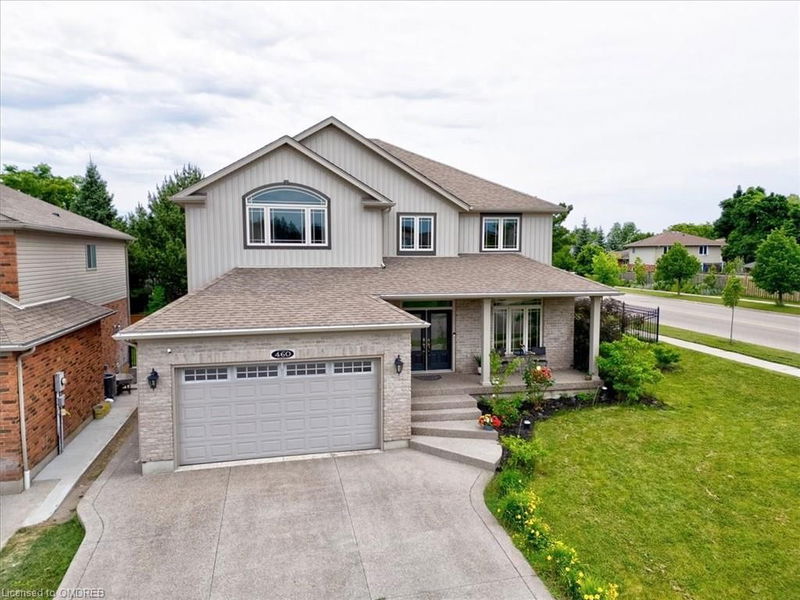Key Facts
- MLS® #: 40610707
- Property ID: SIRC1953717
- Property Type: Residential, House
- Living Space: 4,386 sq.ft.
- Year Built: 2010
- Bedrooms: 4+1
- Bathrooms: 4+1
- Parking Spaces: 5
- Listed By:
- Real Broker Ontario Ltd.
Property Description
Boasting over 4300 finished sqft is an exquisite custom-built, executive home located on a corner lot property in the highly sought-after Westvale neighbourhood of Waterloo! Welcome to luxury living! This beautifully landscaped, wonderfully designed home represents a lifestyle of elegance & comfort. The grand foyer welcomes you to the carpet-free main level, featuring 9ft ceilings, a harmonious blend of tiled and hardwood flooring and a main-level laundry room for added convenience. A charming living room and a convenient 2pc powder room is also featured on the main floor. Walking into the spacious kitchen you'll find it's equipped with ample cabinets featuring built-in organizers, granite countertops, an elegant backsplash, under-cabinet lighting, a large island with additional storage and stainless steel appliances. The formal dining room offers an ideal space for entertaining. The breakfast area overlooks a cozy family room, showcasing a gas fireplace. Upstairs there are 4 generously sized bedrooms and 3 full baths. The master suite a cathedral ceiling, walk-in closet and luxurious 5pc ensuite. The second bedroom features a private 3pc bath, while the remaining 2 bedrooms share a 4pc Jack & Jill bathroom. There is so much room for the entire family! The fully finished basement provides an additional living area or in-law suite with its separate entrance, 9ft ceilings, large rec room with a gas fireplace, a kitchenette setup, an island, additional bedroom, 3pc bathroom and abundant storage space. Step outside to a fully fenced backyard with a summer ready patio. There is pre-approval from the city to build a cottage at the back, with permits easily obtainable. Don't forget about the double car garage and large concrete driveway! Nestled in a prime location, this home is close to Costco, Boardwalk Plaza, top-notch schools, universities and more. Come see it today!
Rooms
- TypeLevelDimensionsFlooring
- BathroomMain3' 8" x 7' 1.8"Other
- Dining roomMain11' 8.9" x 11' 3"Other
- Breakfast RoomMain14' 7.9" x 10' 4"Other
- KitchenMain14' 7.9" x 11' 6.9"Other
- Laundry roomMain10' 2.8" x 10' 7.9"Other
- Family roomMain14' 9.9" x 16' 1.2"Other
- Living roomMain12' 8.8" x 11' 3"Other
- Primary bedroom2nd floor14' 2.8" x 17' 7.8"Other
- Bedroom2nd floor14' 2.8" x 17' 7.8"Other
- Bedroom2nd floor13' 3" x 11' 8.9"Other
- Bedroom2nd floor15' 8.1" x 11' 8.9"Other
- Bathroom2nd floor6' 7.1" x 6' 9.8"Other
- BedroomBasement12' 4.8" x 9' 4.9"Other
- StorageBasement5' 4.1" x 4' 3.1"Other
- Recreation RoomBasement25' 5.1" x 32' 10.3"Other
- KitchenBasement10' 11.1" x 9' 3.8"Other
- Cellar / Cold roomBasement5' 1.8" x 20' 11.1"Other
- BathroomBasement9' 10.5" x 5' 8.1"Other
- Bathroom2nd floor10' 4" x 9' 1.8"Other
- Cellar / Cold roomBasement5' 1.8" x 20' 11.1"Other
Listing Agents
Request More Information
Request More Information
Location
460 Westcroft Drive, Waterloo, Ontario, N2T 3A1 Canada
Around this property
Information about the area within a 5-minute walk of this property.
Request Neighbourhood Information
Learn more about the neighbourhood and amenities around this home
Request NowPayment Calculator
- $
- %$
- %
- Principal and Interest 0
- Property Taxes 0
- Strata / Condo Fees 0
Apply for Mortgage Pre-Approval in 10 Minutes
Get Qualified in Minutes - Apply for your mortgage in minutes through our online application. Powered by Pinch. The process is simple, fast and secure.
Apply Now
