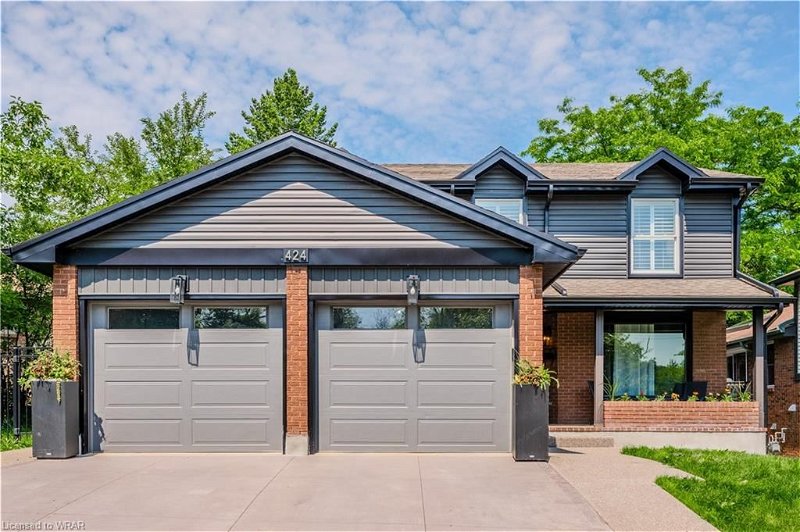Key Facts
- MLS® #: 40598474
- Property ID: SIRC1943763
- Property Type: Residential, House
- Living Space: 3,488.93 sq.ft.
- Lot Size: 0.17 ac
- Year Built: 1981
- Bedrooms: 4+1
- Bathrooms: 3+1
- Parking Spaces: 4
- Listed By:
- Royal LePage Wolle Realty
Property Description
Nestled in the DESIRABLE NEIGHBORHOOD OF GLASGOW HEIGHTS, this stunning 4+1 bedroom, 3.5 bathroom home exudes pride of ownership and attention to detail with over 3400sqft of inished living space. A charming covered front porch invites you into the main floor, featuring a SPACIOUS LIVING AREA, 2-car garage, and a functional laundry and mudroom. The chef’s gourmet kitchen, renovated by Millbank Custom Cabinetry, boasts Ceasarstone Quartz countertops, TOP-OF-THE-LINE BUILT-IN APPLIANCES, a cooktop stove with a 30” RETRACTABLE DOWNDRAFT VENT SYSTEM, PANTRY CUPBOARDS, AND AN EXTENDED BREAKFAST BAR. This space overlooks a cozy living area with a wood-burning fireplace and garden doors leading to a full-width composite deck, perfect for entertaining and accessing the BEAUTIFULLY LANDSCAPED LOWER YARD. The primary bedroom, a private sanctuary on its own floor, includes a walk-in closet and an ensuite bathroom. The top level features three additional bedrooms and a family bathroom, providing ample space for family and guests. The RENOVATED LOWER LEVEL offers a PERMITTED ONE-BEDROOM APARTMENT, ideal as a mortgage helper or in-law suite. This space includes a LUXURY BATHROOM WITH A CORNER JACUZZI TUB AND SEPARATE SHOWER, a custom kitchen with built-ins, a spacious bedroom, a comfortable living room, and its own laundry facilities. ACOUSTICALLY SOUNDPROOFED, it also has a separate walkout to an EXPOSED AGGREGATE STONE PATIO. The Glasgow Heights HomeOwners Association, with a yearly fee of $550.00, provides access to a community pool and tennis courts. Upgrades include NEWER WINDOWS, FURNACE, AC, SPLIT SYSTEM HEAT PUMP IN THE LOWER LEVEL, SIDING, LEAFLESS EAVESTROUGH COVERS, AND A CONCRETE DRIVEWAY, ALL COMPLETED IN 2021. Located minutes from universities, Tim Hortons, and ample shopping, this prime location offers convenience and vibrancy. Embrace the lifestyle you’ve always dreamed of in this extraordinary Glasgow Heights home!
Rooms
- TypeLevelDimensionsFlooring
- Living roomMain36' 2.6" x 45' 11.1"Other
- Mud RoomMain39' 7.5" x 36' 2.6"Other
- BathroomMain36' 3.8" x 52' 9.8"Other
- Laundry roomMain7' 4.1" x 10' 4"Other
- FoyerMain36' 2.6" x 52' 9.4"Other
- Kitchen2nd floor12' 4" x 19' 10.9"Other
- Dining room2nd floor56' 1.2" x 39' 8.3"Other
- Family room2nd floor36' 3.4" x 42' 8.5"Other
- Other3rd floor8' 5.9" x 8' 9.9"Other
- Primary bedroom3rd floor56' 4.4" x 65' 7.4"Other
- BedroomUpper32' 9.7" x 36' 10.7"Other
- BedroomUpper9' 1.8" x 10' 5.9"Other
- BedroomUpper9' 1.8" x 14' 6"Other
- BathroomUpper4' 11.8" x 11' 10.7"Other
- KitchenLower11' 3.8" x 15' 3"Other
- UtilityLower5' 4.9" x 11' 3"Other
- BathroomLower8' 2" x 11' 10.7"Other
- Family roomLower11' 8.9" x 20' 8.8"Other
- Home officeBasement9' 8.1" x 24' 4.1"Other
- UtilityBasement3' 10" x 3' 2.9"Other
- BedroomBasement11' 3.8" x 17' 3"Other
- StorageBasement2' 11.8" x 4' 9.8"Other
Listing Agents
Request More Information
Request More Information
Location
424 Belgreen Way, Waterloo, Ontario, N2L 5Z2 Canada
Around this property
Information about the area within a 5-minute walk of this property.
Request Neighbourhood Information
Learn more about the neighbourhood and amenities around this home
Request NowPayment Calculator
- $
- %$
- %
- Principal and Interest 0
- Property Taxes 0
- Strata / Condo Fees 0
Apply for Mortgage Pre-Approval in 10 Minutes
Get Qualified in Minutes - Apply for your mortgage in minutes through our online application. Powered by Pinch. The process is simple, fast and secure.
Apply Now
