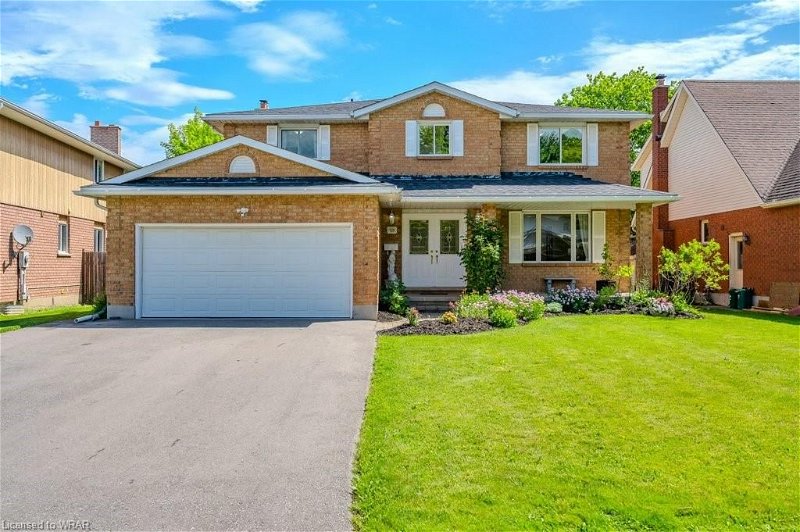Key Facts
- MLS® #: 40598854
- Property ID: SIRC1915836
- Property Type: Residential, House
- Living Space: 3,611 sq.ft.
- Year Built: 1988
- Bedrooms: 4+1
- Bathrooms: 3+1
- Parking Spaces: 8
- Listed By:
- RED AND WHITE REALTY INC.
Property Description
In desirable Lincoln Village, you are going to fall in love with 329 Forestlawn Road, a well appointed executive home offering your own backyard oasis with in-ground pool perfect for entertaining family and friends, hosting parties or relaxing after a long hot day. What a location! With easy access to the expressway, University of Waterloo, Wilfrid Laurier University, Conestoga College, Conestoga Mall, Grey Silo Golf Course, RIM Park Manulife Rec Complex, parks and trails and close to schools, this expansive home is perfect for your growing family! Open the door to a grand foyer with french doors opening up to the formal living and dining room. The eat-in kitchen (2022/2023) and family room are flooded with natural light from the oversized windows offering an awesome view of the private backyard with beautiful kidney shaped pool and concrete patio. Main floor laundry, powder room and access to the garage round out the main floor. Head up the circular staircase to the upper floor complete with 4 bedrooms with large closets, Primary Walk-in Closet & Ensuite and another family bathroom. Basement Workout area (2022), large Rec Room with gas stove, 2 large rooms for office, den or bedroom and even a 3 pc. bath and kitchenette/wet bar for multigenerational living! Paved in 2022, the driveway accommodates 4 cars and 2 more in the garage. Roof 2020. Imagine all the wonderful family gatherings, pool parties and great lifestyle you will enjoy! Book your showing today!
Rooms
- TypeLevelDimensionsFlooring
- Living roomMain11' 10.9" x 16' 11.1"Other
- FoyerMain8' 5.9" x 10' 4.8"Other
- Dining roomMain11' 8.9" x 12' 9.4"Other
- Kitchen With Eating AreaMain12' 6" x 16' 4.8"Other
- Family roomMain11' 5" x 19' 10.1"Other
- BathroomMain3' 2.1" x 6' 5.9"Other
- Laundry roomMain6' 7.1" x 7' 6.1"Other
- Bedroom2nd floor11' 5" x 12' 6"Other
- Bedroom2nd floor11' 5" x 11' 6.1"Other
- Bedroom2nd floor11' 10.9" x 12' 9.4"Other
- Primary bedroom2nd floor14' 4" x 16' 11.1"Other
- Bathroom2nd floor7' 10" x 7' 10.8"Other
- Home officeBasement10' 11.1" x 11' 6.9"Other
- BedroomBasement11' 8.1" x 17' 11.1"Other
- Recreation RoomBasement25' 7" x 34' 8.9"Other
- BathroomBasement6' 2" x 8' 2.8"Other
- OtherBasement4' 9.8" x 7' 1.8"Other
Listing Agents
Request More Information
Request More Information
Location
329 Forestlawn Road, Waterloo, Ontario, N2K 2J4 Canada
Around this property
Information about the area within a 5-minute walk of this property.
Request Neighbourhood Information
Learn more about the neighbourhood and amenities around this home
Request NowPayment Calculator
- $
- %$
- %
- Principal and Interest 0
- Property Taxes 0
- Strata / Condo Fees 0
Apply for Mortgage Pre-Approval in 10 Minutes
Get Qualified in Minutes - Apply for your mortgage in minutes through our online application. Powered by Pinch. The process is simple, fast and secure.
Apply Now
