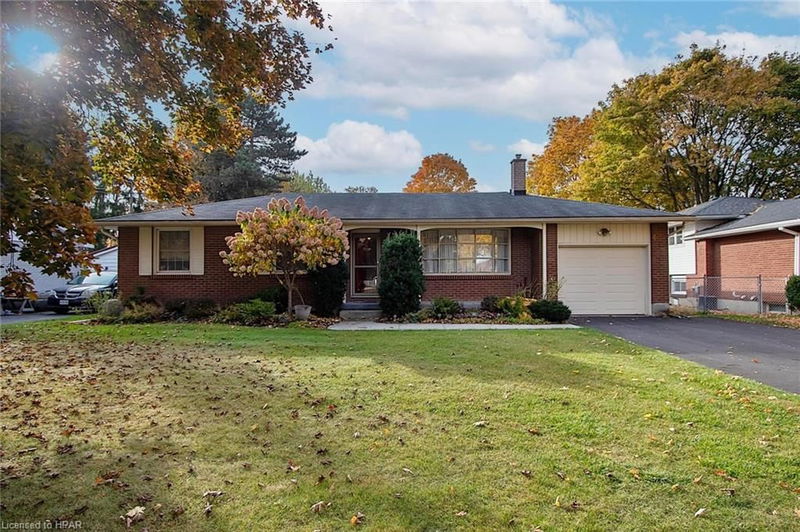Key Facts
- MLS® #: 40669624
- Property ID: SIRC2145952
- Property Type: Residential, Single Family Detached
- Living Space: 2,678 sq.ft.
- Lot Size: 0.23 ac
- Year Built: 1969
- Bedrooms: 3+1
- Bathrooms: 1+1
- Parking Spaces: 4
- Listed By:
- Coldwell Banker Homefield Legacy Realty Brokerage
Property Description
Welcome to your dream home on the serene and quiet Jones Street East! This charming bungalow offers the perfect blend of comfort and modern updates, featuring 3 spacious bedrooms and 1.5 beautifully baths. The heart of the home is the stunning kitchen, recently updated to elevate your culinary experience and the open concept living , dining room and front foyer are perfect for today’s lifestyle. Step into the expansive family room addition, where high cathedral ceilings create an airy atmosphere, complemented by a cozy gas fireplace that invites relaxation and warmth during chilly evenings. This home has been lovingly maintained by a single family, ensuring a welcoming environment for you and your loved ones. Set on a generous 66’ by 150’ lot, you’ll enjoy outdoor living on the large concrete patio, ideal for entertaining or simply soaking up the sun. The property also includes two convenient storage sheds for all your gardening tools and outdoor gear, along with a partially fenced yard, providing a safe space for kids and pets to play. The partially finished basement offers endless possibilities for hobbies or additional living space, allowing you to customize it to fit your lifestyle. Plus, the attached single-car garage adds to the convenience of this lovely property. Don’t miss the opportunity to make this delightful bungalow your own! Schedule a viewing today and experience the charm of 472 Jones Street East firsthand. Note : Some of the rooms in the attached pictures have been virtually staged.
Rooms
- TypeLevelDimensionsFlooring
- KitchenMain12' 2.8" x 10' 5.9"Other
- Dining roomMain12' 4.8" x 10' 8.6"Other
- Living roomMain12' 2" x 14' 6"Other
- Family roomMain20' 9.9" x 23' 7"Other
- FoyerMain11' 10.9" x 5' 8.8"Other
- Mud RoomMain6' 7.1" x 12' 9.4"Other
- BathroomMain8' 11" x 10' 4.8"Other
- Primary bedroomMain14' 11.1" x 11' 6.1"Other
- BedroomMain9' 10.8" x 10' 11.8"Other
- BedroomMain11' 8.1" x 10' 4"Other
- Laundry roomBasement12' 7.9" x 10' 2.8"Other
- BedroomBasement12' 7.9" x 7' 10.8"Other
- PlayroomBasement12' 6" x 31' 7.1"Other
- Family roomBasement12' 7.9" x 20' 6.8"Other
- BathroomBasement5' 6.1" x 3' 10"Other
- UtilityBasement9' 3" x 11' 10.7"Other
Listing Agents
Request More Information
Request More Information
Location
472 Jones Street E, St. Marys, Ontario, N4X 2C4 Canada
Around this property
Information about the area within a 5-minute walk of this property.
Request Neighbourhood Information
Learn more about the neighbourhood and amenities around this home
Request NowPayment Calculator
- $
- %$
- %
- Principal and Interest 0
- Property Taxes 0
- Strata / Condo Fees 0

