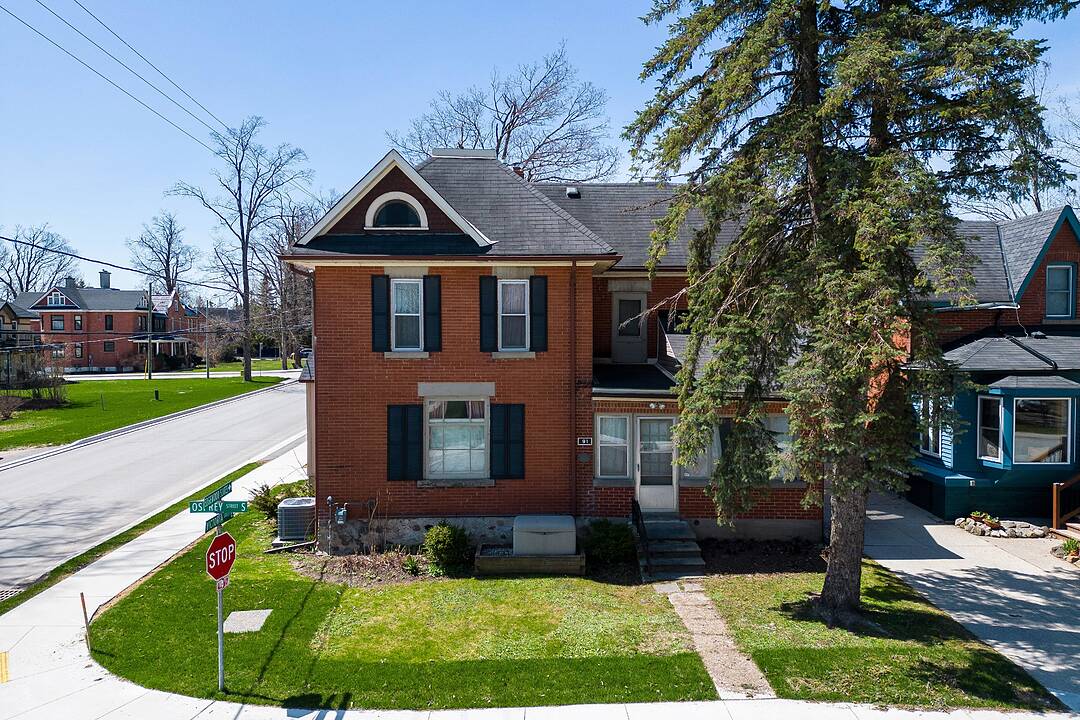Key Facts
- MLS® #: X12173289
- Property ID: SIRC2440259
- Property Type: Residential, Single Family Detached
- Living Space: 2,347 sq.ft.
- Lot Size: 4,733.82 sq.ft.
- Bedrooms: 4
- Bathrooms: 2
- Additional Rooms: Den
- Parking Spaces: 2
- Listed By:
- Nicole Walton, Julia Apblett
Property Description
Step into a world of Victorian splendour with this well maintained century home, boasting timeless elegance and modern amenities. Situated in a charming neighbourhood, this stately residence offers a perfect blend of historic charm and contemporary comforts.
As you enter, be greeted by the warmth of wooden accents throughout, highlighting the craftsmanship of a bygone era. The spacious living room beckons with a cozy gas fireplace, providing the perfect ambiance for intimate gatherings or relaxing evenings.The spacious kitchen features a harmonious fusion of vintage charm and modern convenience, with custom cabinetry, stainless steel appliances, and ample counter space for culinary enthusiasts. Adjacent, the elegant dining area invites you to savour meals with family and friends in style.
Retreat to the cozy primary suite, where tranquility awaits with a spacious layout, abundant natural light from, and a private exterior perch. Three additional bedrooms offer versatility and comfort, each boasting its own unique character and charm.
Outside, the well-manicured grounds provide a serene escape, with lush landscaping and a patio area perfect for outdoor entertaining. The addition of a backup generator ensures peace of mind, offering reliability during inclement weather or power outages.
Conveniently located near parks, schools, and amenities, this Victorian century home offers the quintessential blend of historic allure and modern convenience. Don't miss the opportunity to own a piece of history while enjoying the comforts of contemporary living.
Downloads & Media
Amenities
- Backyard
- Basement - Unfinished
- Central Air
- Fireplace
- Generator
- Hardwood Floors
- Laundry
- Parking
- Patio
- Stainless Steel Appliances
Rooms
- TypeLevelDimensionsFlooring
- FoyerMain8' 7.1" x 4' 7.9"Other
- Dining roomMain12' 11.1" x 15' 7"Other
- KitchenMain14' 7.9" x 14' 11.9"Other
- Living roomMain8' 11" x 15' 11"Other
- DenMain7' 10.8" x 13' 6.9"Other
- Solarium/SunroomMain6' 3.9" x 13' 3.8"Other
- Laundry roomMain6' 11" x 10' 8.6"Other
- Other2nd floor10' 8.6" x 15' 8.1"Other
- Bedroom2nd floor11' 10.7" x 10' 7.1"Other
- Bedroom2nd floor8' 9.9" x 13' 3"Other
- Bedroom2nd floor10' 4" x 15' 11"Other
- Other3rd floor33' 7.9" x 33' 5.1"Other
Listing Agents
Ask Us For More Information
Ask Us For More Information
Location
91 Osprey Street S, Southgate, Ontario, N0C 1B0 Canada
Around this property
Information about the area within a 5-minute walk of this property.
Request Neighbourhood Information
Learn more about the neighbourhood and amenities around this home
Request NowPayment Calculator
- $
- %$
- %
- Principal and Interest 0
- Property Taxes 0
- Strata / Condo Fees 0
Marketed By
Sotheby’s International Realty Canada
243 Hurontario Street
Collingwood, Ontario, L9Y 2M1

