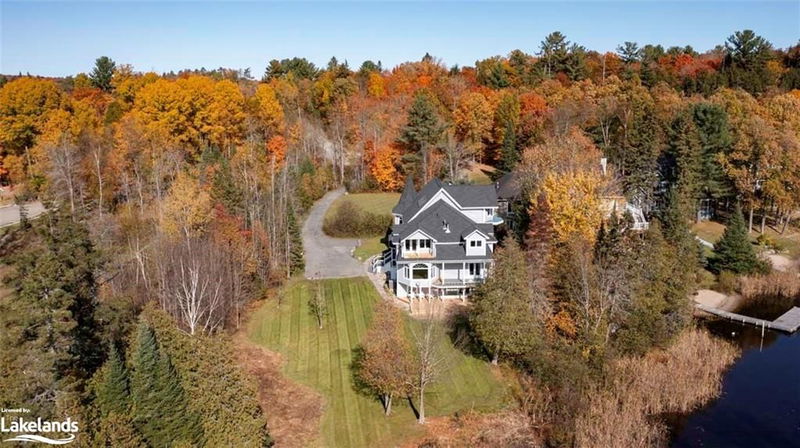Key Facts
- MLS® #: 40662767
- Property ID: SIRC2136511
- Property Type: Residential, Single Family Detached
- Living Space: 8,047 sq.ft.
- Lot Size: 1.23 ac
- Year Built: 1997
- Bedrooms: 6
- Bathrooms: 3+1
- Parking Spaces: 12
- Listed By:
- Re/Max Parry Sound Muskoka Realty Ltd., Brokerage, Parry Sound
Property Description
SOUGHT AFTER EXECUTIVE WATERFRONT on the Shadow River with Direct Access into LAKE ROSSEAU! Nestled in the heart of Muskoka in the Renowned Village of Rosseau! Rare Double Waterfront lot 200 ft wide, 1.25 Acres of Privacy, PRIME WEST EXPOSURE to Enjoy Sunset Skies! Captivating Lake House offers approximately 6000 sq ft + finished lower level (room for the kids to roam), 6 bedrooms (4 w/walk-out balconies), 3.5 luxurious baths, New wrap around decking (all being completed November 2024), Professionally updated throughout to include New kitchen, New bathrooms, New California closets, New shingles, New windows, Doors, Flooring +++. Includes the bonus second lot (14 Knowles Cres. which offers 100 feet of waterfront as well as a 0.7 acre flat land lot for future development if desired) DIRECT BOATING ACCESS into LAKE ROSSEAU & THE MUSKOKA LAKES! Perfect Lake House for multi generational families, Investment, Rosseau Village boasts Charming Shops, Fabulous 'Crossroads' Restaurant, Rosseau General Store, Bakery, Marina, Boat launch, Near by Seguin Valley Golf Course, Parry Sound Golf & Country Club & The Ridge, Excellent access to Hwy #400 for swift commute to Toronto, 25 mins to Parry Sound for all amenities, Vacant and ready for immediate occupancy, COTTAGE COUNTRY LUXURY AWAITS!
Rooms
- TypeLevelDimensionsFlooring
- Living roomMain26' 4.9" x 39' 6.8"Other
- Dining roomMain14' 9.9" x 18' 4"Other
- KitchenMain14' 8.9" x 15' 11"Other
- Breakfast RoomMain14' 8.9" x 17' 5.8"Other
- Family roomMain13' 10.9" x 14' 11"Other
- Bathroom2nd floor10' 9.9" x 19' 1.9"Other
- FoyerMain18' 6" x 22' 8"Other
- Primary bedroom2nd floor19' 11.3" x 28' 4.9"Other
- Bedroom2nd floor14' 6.8" x 18' 6.8"Other
- BathroomMain4' 11.8" x 6' 11.8"Other
- Bedroom2nd floor14' 6.8" x 19' 10.9"Other
- Bathroom2nd floor11' 10.7" x 12' 9.4"Other
- Bedroom3rd floor14' 9.1" x 22' 6"Other
- Bonus Room2nd floor11' 3.8" x 17' 5"Other
- Bedroom2nd floor14' 6" x 12' 9.9"Other
- Bedroom3rd floor12' 6" x 18' 11.9"Other
- Den3rd floor11' 6.1" x 14' 11"Other
- Laundry room2nd floor6' 4.7" x 11' 10.7"Other
- Bathroom3rd floor11' 8.1" x 14' 9.9"Other
- Bonus Room3rd floor9' 10.1" x 24' 4.9"Other
- Recreation RoomLower31' 3.1" x 37' 11.1"Other
- Recreation RoomLower21' 1.9" x 32' 10"Other
- StorageLower7' 1.8" x 7' 10.8"Other
- StorageLower6' 4.7" x 12' 9.4"Other
- UtilityLower7' 8.9" x 13' 3.8"Other
- StorageLower12' 9.4" x 14' 2.8"Other
- Bonus RoomLower7' 10.3" x 11' 6.1"Other
Listing Agents
Request More Information
Request More Information
Location
14-16 Knowles Crescent, Seguin, Ontario, P0C 1J0 Canada
Around this property
Information about the area within a 5-minute walk of this property.
Request Neighbourhood Information
Learn more about the neighbourhood and amenities around this home
Request NowPayment Calculator
- $
- %$
- %
- Principal and Interest 0
- Property Taxes 0
- Strata / Condo Fees 0

