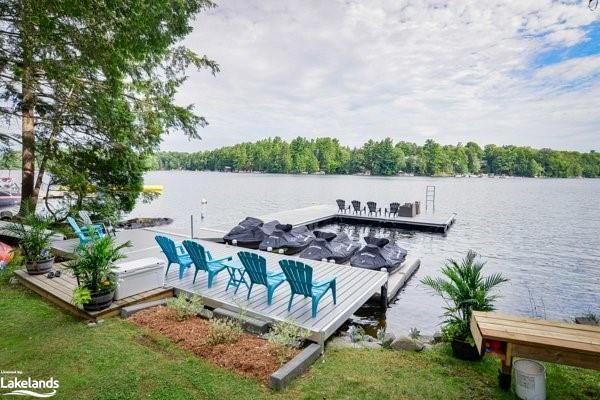Key Facts
- MLS® #: 40646084
- Property ID: SIRC2082170
- Property Type: Residential, Single Family Detached
- Living Space: 865.16 sq.ft.
- Lot Size: 0.63 ac
- Bedrooms: 3
- Bathrooms: 1
- Parking Spaces: 12
- Listed By:
- RE/MAX Hallmark Realty Limited, Brokerage, Parry Sound
Property Description
Rental/Investment property or great family cottage.3 bedroom winterized home/cottagehome on desirable Otter Lake,Seguin.Year round municipal road.Foyer to wipe your sandy toes off entering this charming cottage that "feel like a cottage".Making your family & guests stay comfortable & relaxed.Vaulted ceilings,natural light w/plenty of windows.Spacious kitchen,good cooking & cupboard space.Tiled,laminate & carpet flooring.Ceiling fans.4-piece bathroom w/laundry.UV filter.Enclosed porch for extra sleeping,living space.Oil forced air/both cottage & garage. Bell,StarLink & fiber optic available.Your office w/ a view.Basement for storage.Walk out to deck w/glass railings & breath-taking view of the lake.Watch the kids play & swim w/good yard space.Open fire pit area.Ease of access to waterfront.New extensive docking system(approx $100,000)Rippled sand,gentle entry for all ages of people/pets.Deep water.Water-side shed. Deck for sitting & dining.Large lake system for all your boating needs.Great swimming & fishing.Spend your days on the water exploring.Kayak/canoe & paddle boarding.An inner lake protected from winds.Long water view & great sun throughout the day.A prime lot on the lake that is rare to come by.Spacious parking area w/double car,insulated & heated garage.Shore road allowance owned.A hop skip & a jump away from the quaint, quiet & full service marina.4-season fun right from your doorstep.Hiking,ATVing,cross-country skiing snowmobiling ice skating,golfing.Close to Parry Sound for shopping,theatre of the arts,kids camps,hospital,public & high school.Warning!You may not want to leave but a quick closing available.Don't forget to click on the small media arrow below the listing to view the floor plans,3D tour & video.Double-click on the floor room plans to visit each room.
Rooms
- TypeLevelDimensionsFlooring
- KitchenMain18' 4" x 10' 2.8"Other
- Living roomMain10' 9.9" x 19' 7.8"Other
- FoyerMain7' 10.3" x 6' 3.9"Other
- BedroomMain8' 5.1" x 7' 10.8"Other
- BedroomMain8' 5.1" x 6' 11"Other
- BathroomMain9' 8.1" x 11' 5"Other
- Primary bedroomMain8' 5.1" x 10' 8.6"Other
- Solarium/SunroomMain19' 9" x 9' 10.1"Other
Listing Agents
Request More Information
Request More Information
Location
13 Shady Lane, Seguin, Ontario, P2A 0B2 Canada
Around this property
Information about the area within a 5-minute walk of this property.
Request Neighbourhood Information
Learn more about the neighbourhood and amenities around this home
Request NowPayment Calculator
- $
- %$
- %
- Principal and Interest 0
- Property Taxes 0
- Strata / Condo Fees 0

