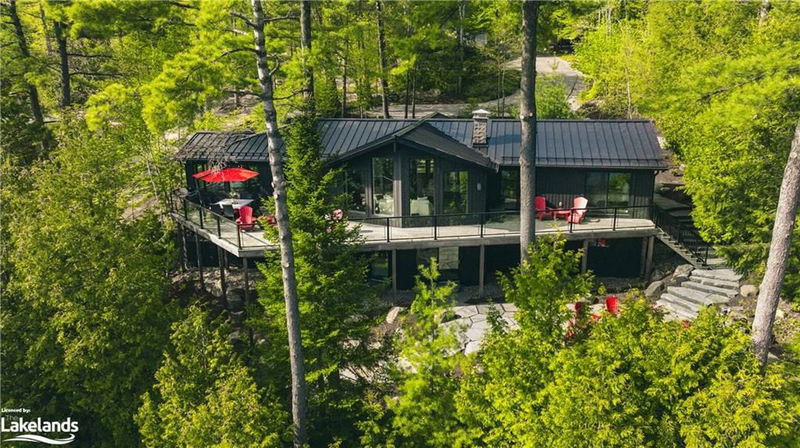Key Facts
- MLS® #: 40575731
- Property ID: SIRC2058859
- Property Type: Residential, Single Family Detached
- Living Space: 3,000 sq.ft.
- Lot Size: 1 ac
- Bedrooms: 2+2
- Bathrooms: 4+1
- Parking Spaces: 4
- Listed By:
- Chestnut Park Real Estate Ltd., Brokerage, Foots Bay
Property Description
Tall Timbers offers a very rare combination of easy cottage access from the city, all-day sun with a southwestern exposure, plus shelter from the wind. A paved driveway and meticulous landscaping greet you as you enter this wonderful property. Marvel at awe-inspiring views down the lake from the beautiful flagstone patio, complete with a sunken fire pit. Enjoy modern comforts of 4-bedrooms all with ensuites, a sleek chef’s kitchen and new standing seam metal roofs. The open floor plan with banks of windows lets in tons of natural light. The Muskoka stone fireplace is perfect for cooler nights, and the large sundeck is great for summer days. Descend the granite steps to the newly renovated boathouse, featuring an extended dock, a pass-through bar with a retractable awning, a lounge area, and a Sunstream boat lift. Step into the shallow sandy entrance of Lake Joseph or jump off the diving board at the end of the dock. Additional features include a two-car detached garage with a Tesla charger and a whole-house backup generator.
Rooms
- TypeLevelDimensionsFlooring
- KitchenMain11' 8.9" x 13' 6.9"Other
- FoyerMain15' 5" x 10' 4.8"Other
- Dining roomMain13' 5.8" x 13' 8.1"Other
- Living roomMain21' 1.9" x 24' 4.9"Other
- BathroomMain7' 10.3" x 3' 4.9"Other
- SittingMain11' 5" x 12' 9.4"Other
- BedroomMain13' 3" x 12' 9.9"Other
- BathroomMain9' 6.1" x 7' 4.1"Other
- Primary bedroomMain15' 3.8" x 14' 2"Other
- Family roomLower21' 5" x 21' 10.9"Other
- FoyerMain6' 5.1" x 9' 10.8"Other
- BathroomLower7' 10" x 10' 2"Other
- Laundry roomLower3' 4.9" x 10' 2.8"Other
- BedroomLower12' 9.4" x 12' 4"Other
- BedroomLower10' 8.6" x 15' 10.9"Other
- BathroomLower6' 4.7" x 10' 4.8"Other
Listing Agents
Request More Information
Request More Information
Location
62 Tall Timbers Road, Seguin, Ontario, P2A 2W8 Canada
Around this property
Information about the area within a 5-minute walk of this property.
Request Neighbourhood Information
Learn more about the neighbourhood and amenities around this home
Request NowPayment Calculator
- $
- %$
- %
- Principal and Interest 0
- Property Taxes 0
- Strata / Condo Fees 0

