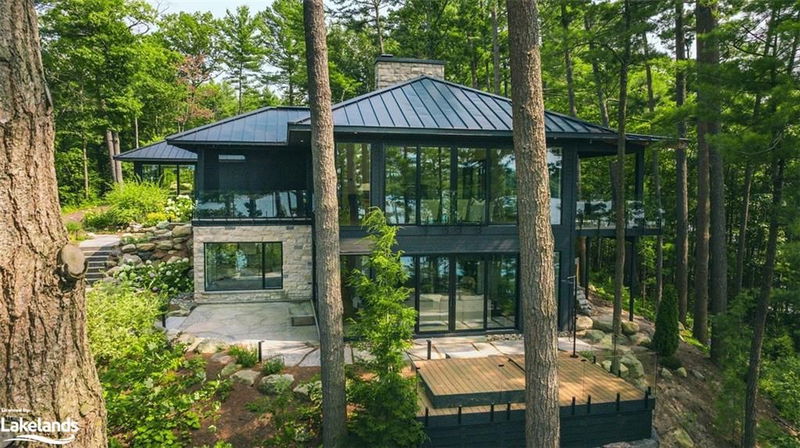Key Facts
- MLS® #: 40627047
- Property ID: SIRC2053697
- Property Type: Residential, Single Family Detached
- Living Space: 2,729 sq.ft.
- Lot Size: 3.65 ac
- Bedrooms: 3+1
- Bathrooms: 4+1
- Listed By:
- Chestnut Park Real Estate Ltd., Brokerage, Foots Bay
Property Description
Welcome to the sunset point of Birch Island, Lake Joseph, a stunning contemporary new build crafted by renowned Muskoka builder Patty Mac. This exceptional property boasts over 1,200 feet of pristine shoreline and spans 3.6 acres, offering unparalleled privacy and expansive views. The cottage is perfectly positioned on the point, providing breathtaking vistas from every angle. The home's design features floor-to-ceiling windows that flood the interiors with natural light and showcase the big views of the lake. The main floor bedrooms each have private walkouts and elegantly finished ensuites, ensuring luxurious comfort. Inside, vaulted ceilings and wooden floors enhance the spacious feel, while a two-sided stone fireplace adds warmth and charm. The Muskoka Room, equipped with electronic screens, offers a seamless blend of indoor and outdoor living, perfect for enjoying the surrounding natural beauty. The property also includes a two-slip boathouse with a covered lounge area and a Sunstream boat lift, making water access easy and convenient. A cart path from the sunny swim dock leads to a brand new pickleball court, playground, and a golf chipping and putting green, providing entertainment for all ages. Additionally, a newly installed cart path from the boathouse ensures easy access throughout the property. The guest cabin offers additional accommodations and is a private retreat in itself. This beautifully designed cottage is a perfect choice for those seeking a luxurious and thoughtfully crafted retreat on the crystal clear waters of Lake Joseph.
Rooms
- TypeLevelDimensionsFlooring
- Living roomMain18' 11.9" x 23' 9"Other
- Dining roomMain16' 1.2" x 23' 9"Other
- KitchenMain14' 9.9" x 18' 1.4"Other
- Breakfast RoomMain8' 11.8" x 10' 11.8"Other
- FoyerMain4' 11.8" x 35' 7.8"Other
- OtherMain20' 1.5" x 14' 11.9"Other
- OtherMain20' 1.5" x 10' 7.8"Other
- BathroomMain7' 6.9" x 5' 6.9"Other
- Primary bedroomMain15' 3.8" x 18' 11.9"Other
- BedroomMain10' 11.8" x 13' 1.8"Other
- BathroomMain4' 3.1" x 9' 10.1"Other
- BedroomMain11' 1.8" x 11' 6.1"Other
- BathroomMain6' 4.7" x 6' 11.8"Other
- Family roomLower18' 8" x 23' 5.8"Other
- BedroomLower12' 11.9" x 14' 11"Other
- BathroomLower7' 8.1" x 9' 8.1"Other
- Wine cellarLower6' 11.8" x 10' 7.8"Other
- PlayroomLower8' 6.3" x 34' 10.1"Other
- StorageLower18' 1.4" x 18' 11.9"Other
Listing Agents
Request More Information
Request More Information
Location
1 Birch Island #10, Seguin, Ontario, P0C 1H0 Canada
Around this property
Information about the area within a 5-minute walk of this property.
Request Neighbourhood Information
Learn more about the neighbourhood and amenities around this home
Request NowPayment Calculator
- $
- %$
- %
- Principal and Interest 0
- Property Taxes 0
- Strata / Condo Fees 0

