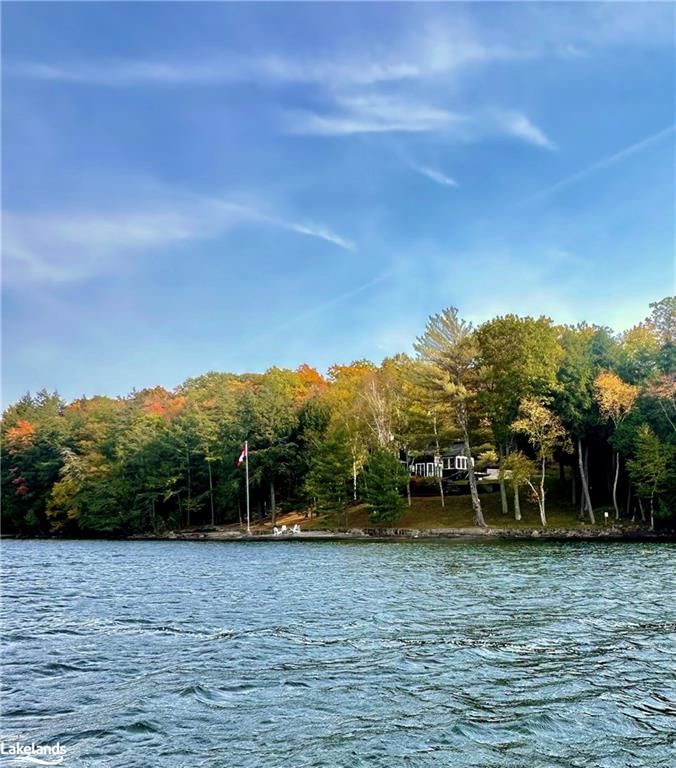Key Facts
- MLS® #: 40628756
- Property ID: SIRC2053083
- Property Type: Residential, Single Family Detached
- Living Space: 2,300 sq.ft.
- Lot Size: 1.80 ac
- Bedrooms: 4
- Bathrooms: 2+1
- Parking Spaces: 10
- Listed By:
- Chestnut Park Real Estate Ltd., Brokerage, Port Carling
Property Description
Delight in the peaceful ambiance of this Lake Joseph/Little Lake Joe treasure. This jewel of the lake has 399 feet of private, exceptionally groomed waterfront; which never stops performing in its delight; as you can bask all day in the sun until you are gently served the most stunning sunsets. Meander along the granite walkways to take in the beauty of this flawless 1.8acre lot. It showcases mighty granite rocks and their seamless outcroppings onto the water’s edge; magnificent trees; and Muskoka finest scenic experiences: this is the beauty which inspired the painters of the "Group of 7”. This Muskoka cottage boasts open-concept living with wood beamed cathedral ceilings throughout perfectly complimenting the "floor to ceiling” wood burning fireplace. The gallery kitchen overlooks the spacious living space. The Muskoka room has large windows that retract and disappear into the knee wall, creating an outdoor experience while relaxing indoors when taking in the view. Keep cozy and warm on those chilly evenings with a lovely granite fireplace. The main floor primary bedroom with walk out private deck, office nook and ensuite featuring large jacuzzi tub. Convenient main floor laundry alone with a 2 piece powder room. The upper level offers 3 larger bedrooms complimented by a well-designed 4-piece bathroom. But that’s not all, there is a quaint sleeping cabin nestled in the woods for guests. Whether you are relaxing in front of the firepit, roasting marshmallows or just taking in the night sky – this is the place to share the stories of your day and a place to make many new memories with family and friends. The dock and boathouse are due for replacement. Sellers have L.U.P. in place for new dock system & new 2-storey, 2-slip boathouse. They have a minor variance approved for this. See Schedule 'C' in supplements for Boathouse variance.
Rooms
- TypeLevelDimensionsFlooring
- Dining roomMain10' 11.8" x 12' 9.4"Other
- Living roomMain16' 1.2" x 25' 11.8"Other
- KitchenMain12' 9.4" x 16' 11.9"Other
- FoyerMain6' 5.9" x 10' 11.8"Other
- Primary bedroomMain12' 11.9" x 16' 1.2"Other
- Bonus RoomMain12' 9.4" x 17' 5.8"Other
- Home officeMain8' 6.3" x 12' 9.4"Other
- Laundry roomMain6' 4.7" x 6' 11.8"Other
- BathroomMain4' 11.8" x 6' 11.8"Other
- Bedroom2nd floor12' 9.4" x 17' 5.8"Other
- Bedroom2nd floor9' 6.1" x 15' 5.8"Other
- Bathroom2nd floor6' 11.8" x 8' 11"Other
- Bedroom2nd floor12' 9.4" x 15' 5.8"Other
Listing Agents
Request More Information
Request More Information
Location
30 Little Joe Road, Seguin, Ontario, P0C 1J0 Canada
Around this property
Information about the area within a 5-minute walk of this property.
Request Neighbourhood Information
Learn more about the neighbourhood and amenities around this home
Request NowPayment Calculator
- $
- %$
- %
- Principal and Interest 0
- Property Taxes 0
- Strata / Condo Fees 0

