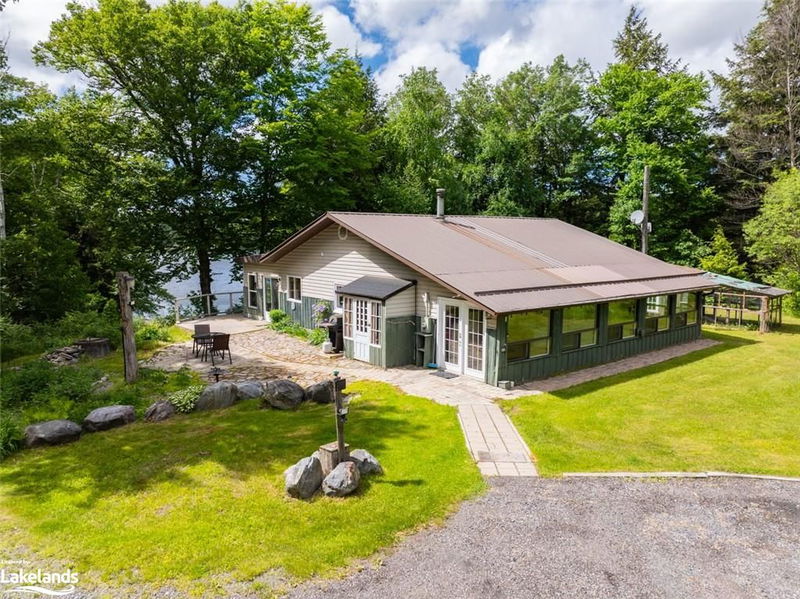Key Facts
- MLS® #: 40599963
- Property ID: SIRC1922406
- Property Type: Residential, Single Family Detached
- Living Space: 1,395 sq.ft.
- Bedrooms: 2
- Bathrooms: 2
- Parking Spaces: 6
- Listed By:
- Re/Max Parry Sound Muskoka Realty Ltd., Brokerage, Parry Sound
Property Description
Discover the perfect blend of serenity and convenience with this affordable waterfront home on Murdock Lake, located just minutes south of Parry Sound. This fully winterized gem is designed for year-round enjoyment, offering two spacious bedrooms and two modern bathrooms. Nestled on a sprawling 5.81-acre lot with an impressive 285 feet of pristine shoreline, this property promises unparalleled privacy and tranquillity. Step inside to find a cozy yet contemporary living space with an open-concept layout that offers inspiring lake views. For those who value practicality, this home has two garages: a heated and winterized double garage, ideal for workshop use or extra storage and a single-car garage for everyday convenience. The property’s expansive acreage offers endless possibilities for outdoor activities, from lakeside picnics to exploring the surrounding nature. Whether seeking a peaceful year-round residence or a seasonal escape, this Murdock Lake waterfront home delivers.
Rooms
- TypeLevelDimensionsFlooring
- BathroomMain6' 2" x 7' 4.9"Other
- Dining roomMain11' 10.9" x 7' 10.8"Other
- KitchenMain22' 1.7" x 16' 1.2"Other
- FoyerMain9' 4.9" x 11' 3.8"Other
- BedroomMain9' 8.9" x 11' 3.8"Other
- Primary bedroomMain13' 3.8" x 11' 3.8"Other
- Solarium/SunroomMain0' 7" x 35' 8.6"Other
- Living roomMain22' 4.1" x 12' 9.4"Other
Listing Agents
Request More Information
Request More Information
Location
10 Route 66 Road, Seguin, Ontario, P2A 2W8 Canada
Around this property
Information about the area within a 5-minute walk of this property.
Request Neighbourhood Information
Learn more about the neighbourhood and amenities around this home
Request NowPayment Calculator
- $
- %$
- %
- Principal and Interest 0
- Property Taxes 0
- Strata / Condo Fees 0
Apply for Mortgage Pre-Approval in 10 Minutes
Get Qualified in Minutes - Apply for your mortgage in minutes through our online application. Powered by Pinch. The process is simple, fast and secure.
Apply Now
