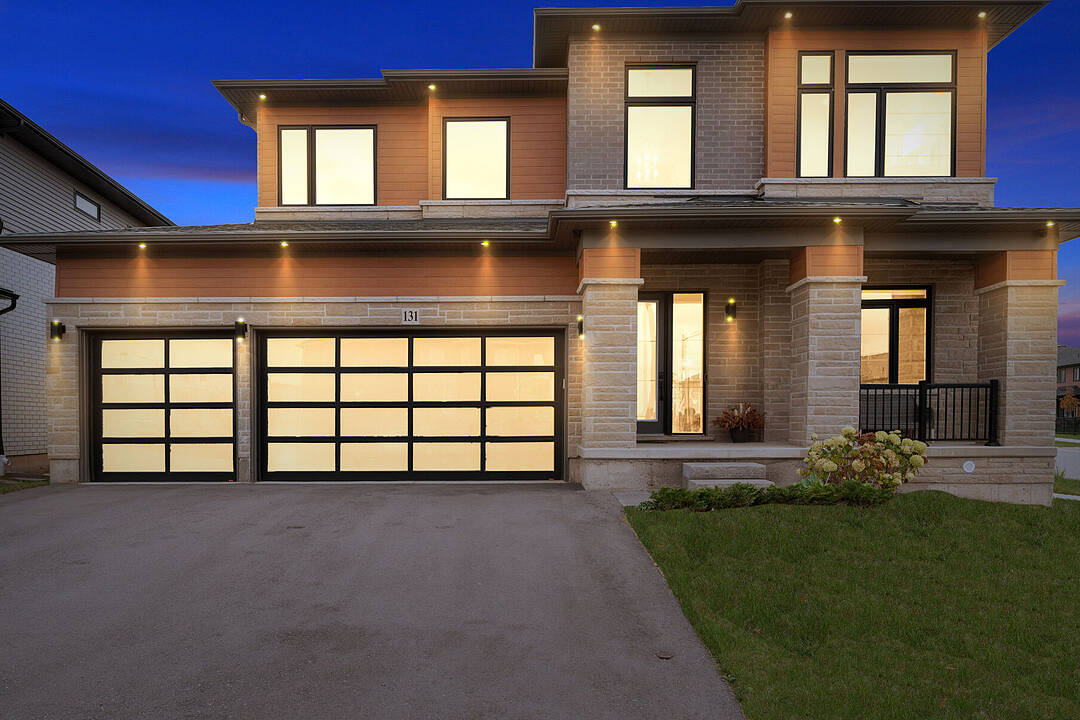Key Facts
- MLS® #: 40779798
- Secondary MLS® #: X12468513
- Property ID: SIRC2861235
- Property Type: Residential, Single Family Detached
- Style: 2 storey
- Year Built: 2022
- Bedrooms: 4+2
- Bathrooms: 4+1
- Parking Spaces: 6
- Listed By:
- Arati Shilpkar, Alicia Haight
Property Description
If luxury had an address, this would be it!! An extraordinary Losani-built luxury home that perfectly blends elegant design with modern functionality. Featuring over $500,000 in custom upgrades, this home redefines refined living in one of Paris’s most sought-after neighbourhoods. Step inside to discover 11-foot ceilings on the main floor, creating a grand and inviting atmosphere. The coffered dining room ceiling with cove lighting adds a touch of architectural artistry, while the rounded wall edges and custom millwork showcase craftsmanship at every turn. At the heart of the home lies a true chef’s kitchen, equipped with a 48” Wolf gas cooktop, built-in wall oven, warming drawer, and sub-zero refrigerator. The Ceasarstone oversized island and backsplash, along with a butler’s pantry, make this kitchen both stunning and functional. The upgraded maple staircase with glass railing leads to an upper level designed for comfort and sophistication. The primary suite features a double-sided fireplace, makeup vanity, and a spa-inspired ensuite, offering the ultimate retreat. The second bedroom enjoys its own ensuite, while bedrooms three and four share a stylish Jack & Jill bathroom, ensuring every family member has comfort and privacy. The fully finished basement is an entertainer’s paradise, featuring a spacious games room, sleek bar area, and an open concept layout—the perfect setting for gatherings, movie nights, or celebrations. The separate basement entrance provides flexibility for a future in-law suite or income potential. Located just minutes from downtown Paris, surrounded by beautiful trails and top-rated schools, this home delivers the perfect blend of luxury, lifestyle, and location, a true showpiece for the discerning buyer.
Open House
- DateTime
- Sat, 18/10/20252:00 PM - 4:00 PM Add to Calendar
- Sun, 19/10/20252:00 PM - 4:00 PM Add to Calendar
Downloads & Media
Amenities
- Backyard
- Basement - Finished
- Central Air
- Eat in Kitchen
- Ensuite Bathroom
- Fireplace
- Garage
- Heated Floors
- Laundry
- Parking
- Walk In Closet
- Walk-in Closet
Rooms
- TypeLevelDimensionsFlooring
- PlayroomBasement17' 3.8" x 25' 1.9"Other
- BedroomBasement17' 3.8" x 12' 9.9"Other
- FoyerMain12' 7.9" x 11' 5"Other
- BathroomBasement4' 11" x 12' 8.8"Other
- BathroomMain5' 6.9" x 5' 4.9"Other
- Home officeMain4' 7.9" x 8' 7.1"Other
- BedroomBasement5' 8.1" x 19' 5"Other
- Dining roomMain12' 9.1" x 18' 11.9"Other
- Living / Dining RoomMain20' 9.4" x 18' 11.9"Other
- KitchenMain17' 7.8" x 18' 4"Other
- Bedroom2nd floor18' 2.8" x 24' 2.9"Other
- Mud RoomMain7' 10.3" x 18' 4"Other
- PantryMain4' 11.8" x 8' 2"Other
- Other2nd floor6' 3.1" x 14' 4.8"Other
- Bedroom2nd floor11' 3.8" x 12' 11.1"Other
- Bedroom2nd floor11' 6.9" x 10' 2.8"Other
- Bedroom2nd floor15' 3" x 14' 4.8"Other
- Bathroom2nd floor6' 8.3" x 5' 10.2"Other
- Bathroom2nd floor5' 10.2" x 11' 10.9"Other
Listing Agents
Ask Us For More Information
Ask Us For More Information
Location
131 Daugaard Avenue, Paris, Ontario, N3L 0L6 Canada
Around this property
Information about the area within a 5-minute walk of this property.
Request Neighbourhood Information
Learn more about the neighbourhood and amenities around this home
Request NowPayment Calculator
- $
- %$
- %
- Principal and Interest 0
- Property Taxes 0
- Strata / Condo Fees 0
Marketed By
Sotheby’s International Realty Canada
Unit #1 - 11 Mechanic St.
Paris, Ontario, N3L 1K1

