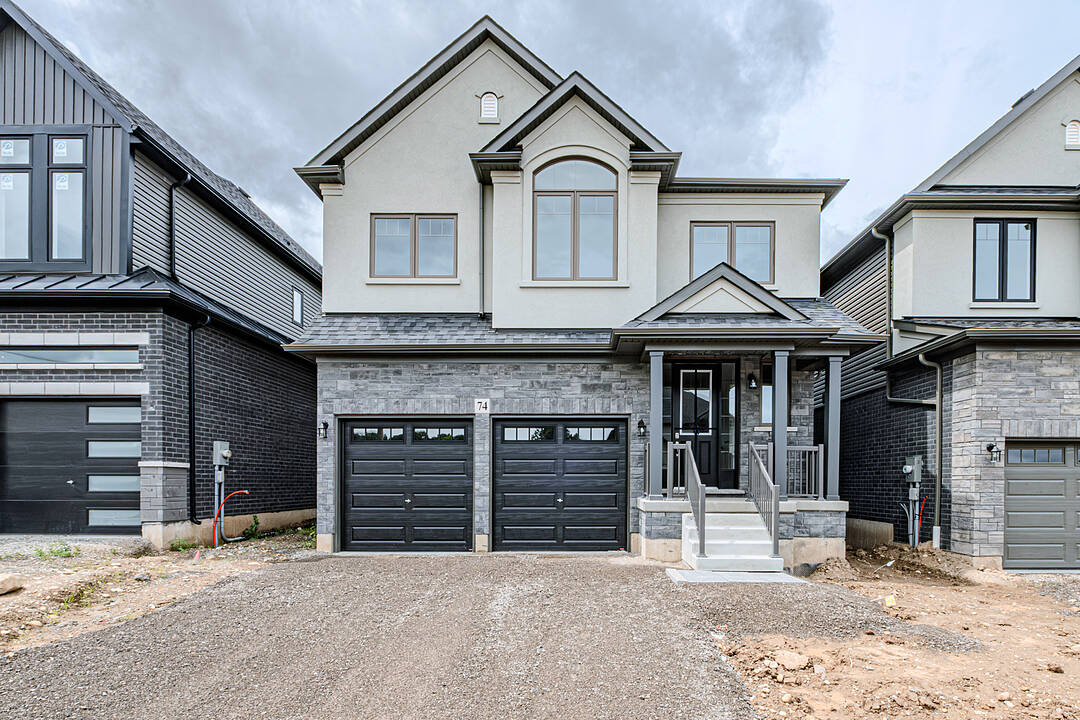Key Facts
- MLS® #: 40753644
- Secondary MLS® #: X12319797
- Property ID: SIRC2543830
- Property Type: Residential, Single Family Detached
- Style: 2 storey
- Year Built: 2025
- Bedrooms: 4
- Bathrooms: 2+1
- Parking Spaces: 4
- Listed By:
- Arati Shilpkar
Property Description
Discover this gorgeous brand new 4-bedroom, 3-bathroom detached home in the heart of Paris, surrounded by nature—offering peace, privacy, and natural beauty right in your backyard. The striking stone and stucco exterior creates an impressive first impression, while the thoughtfully designed interior offers over 2000 square feet of elegant living space. The main floor features a bright, open-concept layout, with a chef’s kitchen complete with a spacious pantry, modern finishes, brand new appliances, and seamless flow into the dining and living areas—perfect for entertaining or family living. Upstairs, you'll find a luxurious primary suite with a walk-in closet and private ensuite, a full guest bathroom, and three additional spacious bedrooms. What truly sets this home apart is the second-floor loft—a generous space with vaulted ceilings, ideal for a family room, home office, or media lounge. Located in a quiet and prestigious neighbourhood, just minutes to downtown Paris, top-rated schools, and scenic riverfront trails. This home includes 4 bedrooms and 3 bathrooms, a chef's kitchen with a pantry and brand new appliances, a primary suite with an ensuite and full guest bath upstairs, a stunning loft with vaulted ceilings, a premium stone and stucco exterior, and is encircled by nature, making it a family-friendly and nature-lover’s dream.
Amenities
- Backyard
- Central Air
- Ensuite Bathroom
- Garage
- Laundry
- New Development
- Parking
- Vaulted Ceilings
- Walk In Closet
Rooms
- TypeLevelDimensionsFlooring
- KitchenMain9' 4.9" x 13' 6.9"Other
- Great RoomMain15' 11" x 14' 2"Other
- Dining roomMain9' 10.8" x 13' 6.9"Other
- Loft2nd floor12' 6" x 7' 10.8"Other
- Bedroom2nd floor12' 2" x 10' 2.8"Other
- Bedroom2nd floor12' 9.9" x 10' 2.8"Other
- Bedroom2nd floor12' 2" x 10' 8.6"Other
- Primary bedroom2nd floor15' 5.8" x 12' 9.4"Other
Ask Me For More Information
Location
74 Ralph Newbrooke Circle, Paris, Ontario, N3L 0P2 Canada
Around this property
Information about the area within a 5-minute walk of this property.
Request Neighbourhood Information
Learn more about the neighbourhood and amenities around this home
Request NowMarketed By
Sotheby’s International Realty Canada
Unit #1 - 11 Mechanic St.
Paris, Ontario, N3L 1K1

