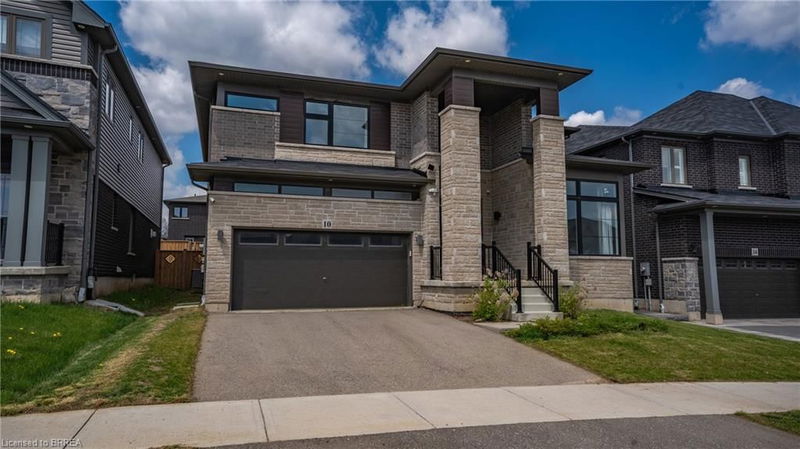Key Facts
- MLS® #: 40730677
- Property ID: SIRC2435396
- Property Type: Residential, Single Family Detached
- Living Space: 3,442 sq.ft.
- Bedrooms: 4
- Bathrooms: 3+1
- Parking Spaces: 4
- Listed By:
- Royal LePage Brant Realty
Property Description
Welcome to your dream home, a stunning over 3,000 sq. ft. residence featuring exquisite upgrades throughout! Wonderful feature you will notice is the grand entrance way with 18 ft ceiling view and the extra long doors allowing for natural light to shine at its best. This exceptional home boasts a spacious living/dinning room, perfect for entertaining, along with a versatile den or office space. The heart of the home is an inviting eat-in kitchen with an ample walk in pantry adjacent to the family room, creating a seamless flow for gatherings. Also, you will find on the main floor the laundry area which is also the entrance from the garage that comes with a Tesla wall charger. Upstairs, you’ll find four generously sized bedrooms, each with convenient access to a bathroom—two of which are en suite, ensuring comfort and privacy for your family. The principal bedroom is truly remarkable, offering expansive views of the backyard, 2 luxurious walk-in closets (1 for him, 1 for her) and a lavish bathroom complete with a separate tub/shower. Additionally, the home features the basement with its own exterior entrance, providing the perfect opportunity for extra income or a private space for family members ready for your final touches. Throughout the house, elegant hardwood flooring sets a warm tone, while the bedrooms are adorned with beautiful, plush berber carpet. Don’t miss your chance to make this exquisite property your new home!
Rooms
- TypeLevelDimensionsFlooring
- Family roomMain14' 6.8" x 18' 1.4"Other
- KitchenMain14' 8.9" x 11' 1.8"Other
- Home officeMain9' 3" x 10' 7.9"Other
- Living roomMain12' 11.9" x 10' 7.9"Other
- Laundry roomMain9' 6.9" x 9' 1.8"Other
- PantryMain5' 4.1" x 5' 8.1"Other
- Dining roomMain10' 5.9" x 10' 7.9"Other
- Breakfast RoomMain14' 9.9" x 10' 2.8"Other
- Primary bedroom2nd floor15' 10.1" x 19' 11.3"Other
- Bedroom2nd floor15' 10.9" x 14' 4"Other
- Bathroom2nd floor12' 9.4" x 6' 3.9"Other
- Bedroom2nd floor13' 6.9" x 10' 7.9"Other
- Bedroom2nd floor15' 5.8" x 12' 4"Other
Listing Agents
Request More Information
Request More Information
Location
10 Mcgovern Lane, Paris, Ontario, N3L 0K3 Canada
Around this property
Information about the area within a 5-minute walk of this property.
Request Neighbourhood Information
Learn more about the neighbourhood and amenities around this home
Request NowPayment Calculator
- $
- %$
- %
- Principal and Interest 0
- Property Taxes 0
- Strata / Condo Fees 0

