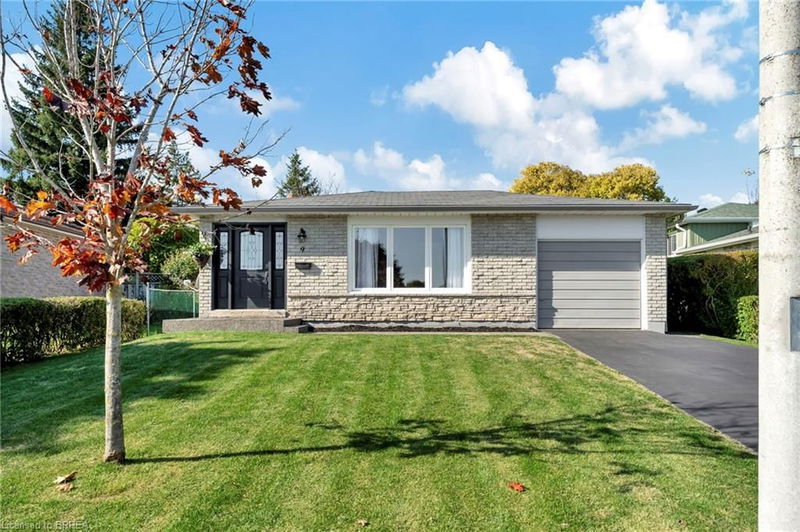Key Facts
- MLS® #: 40662106
- Property ID: SIRC2142712
- Property Type: Residential, Single Family Detached
- Living Space: 1,850 sq.ft.
- Lot Size: 0.15 ac
- Bedrooms: 3
- Bathrooms: 2
- Parking Spaces: 3
- Listed By:
- Royal LePage Brant Realty
Property Description
Welcome to 9 Northville Drive in the charming town of Paris, Ontario! This highly sought-after back split offers 3 spacious bedrooms and 2 bathrooms, showcasing gorgeous hardwood floors throughout and a kitchen with Corian countertops. Recent 2024 upgrades include a brand-new furnace and A/C unit for added comfort. Outdoors, enjoy stamped concrete walkways, a fresh asphalt driveway, and an attached 1-car garage.
The backyard is built for relaxation and entertaining with a 21-foot above-ground pool, a beautifully finished pool deck, a separate lounge deck complete with a covered gazebo, and a 16x10 Custom Built Wagler Mini Barn, all backing onto peaceful green space. This is the perfect place to call home!
Rooms
- TypeLevelDimensionsFlooring
- Recreation RoomBasement29' 6.3" x 36' 10.7"Other
- BasementBasement36' 4.6" x 55' 9.2"Other
- Family roomLower33' 8.5" x 45' 11.9"Other
- Living roomMain11' 6.1" x 16' 11.9"Other
- KitchenMain49' 2.5" x 75' 5.5"Other
- Dining roomMain36' 1.8" x 39' 8.3"Other
- Primary bedroom2nd floor32' 10.4" x 36' 1.8"Other
- Bedroom2nd floor26' 2.9" x 32' 11.2"Other
- Bedroom2nd floor9' 3.8" x 10' 11.8"Other
- Bathroom2nd floor7' 10.3" x 6' 5.9"Other
- BathroomBasement6' 5.1" x 8' 7.1"Other
Listing Agents
Request More Information
Request More Information
Location
9 Northville Drive, Paris, Ontario, N3L 3S2 Canada
Around this property
Information about the area within a 5-minute walk of this property.
Request Neighbourhood Information
Learn more about the neighbourhood and amenities around this home
Request NowPayment Calculator
- $
- %$
- %
- Principal and Interest 0
- Property Taxes 0
- Strata / Condo Fees 0

