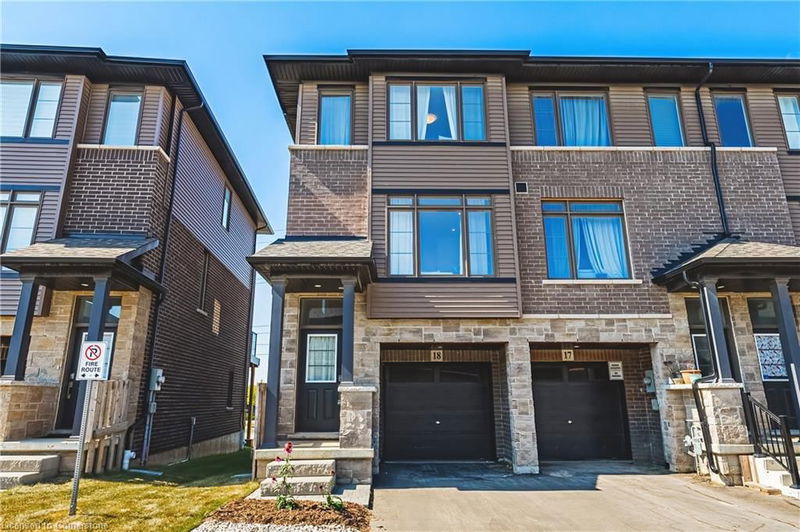Key Facts
- MLS® #: 40651397
- Property ID: SIRC2136662
- Property Type: Residential, Condo
- Living Space: 1,262 sq.ft.
- Year Built: 2023
- Bedrooms: 3
- Bathrooms: 2+1
- Parking Spaces: 2
- Listed By:
- RE/MAX Escarpment Realty Inc.
Property Description
Welcome to this impressive 3-storey end unit townhome, just one year young and designed for modern elegance and low-maintenance living. Featuring 3 spacious bedrooms and 2.5 beautifully designed bathrooms, it’s perfect for families and professionals alike. Step inside to find tons of natural light flooding the open space, complemented by luxurious vinyl plank floors throughout. The ground level features a convenient den with a walkout, perfect for a home office, a cozy reading nook or secondary living space. Heading upstairs, the bright white chef’s kitchen boasts extended-height cabinets, quartz countertops, sleek stainless steel appliances and gleaming backsplash perfect for entertaining. The charming balcony off the kitchen is ideal for morning coffee or evening gatherings. You'll appreciate the added convenience of laundry being on the same level. Upstairs 3 bedrooms including a primary suite with oversized walk-in closet and ensuite along with a second full bathroom finishes off this meticulously designed and executed level. A one-car garage and a driveway for extra parking leave nothing to be desired. Located just steps away from all the amenities you need, this property offers a perfect blend of comfort and accessibility. With custom finishes throughout, this home is a true showcase of modern design and functionality. Don’t miss your chance to own this stunning townhome, where luxury meets practicality in a vibrant community!
Rooms
- TypeLevelDimensionsFlooring
- Recreation RoomMain8' 2" x 10' 11.8"Other
- Great Room2nd floor14' 2" x 10' 4"Other
- Kitchen2nd floor10' 7.1" x 7' 6.1"Other
- Kitchen With Eating Area2nd floor8' 11.8" x 6' 9.1"Other
- Primary bedroom3rd floor13' 3.8" x 9' 3.8"Other
- Bedroom3rd floor9' 8.9" x 6' 11.8"Other
- Bedroom3rd floor8' 9.9" x 6' 11"Other
Listing Agents
Request More Information
Request More Information
Location
120 Court Drive #18, Paris, Ontario, N3L 0N2 Canada
Around this property
Information about the area within a 5-minute walk of this property.
Request Neighbourhood Information
Learn more about the neighbourhood and amenities around this home
Request NowPayment Calculator
- $
- %$
- %
- Principal and Interest 0
- Property Taxes 0
- Strata / Condo Fees 0

