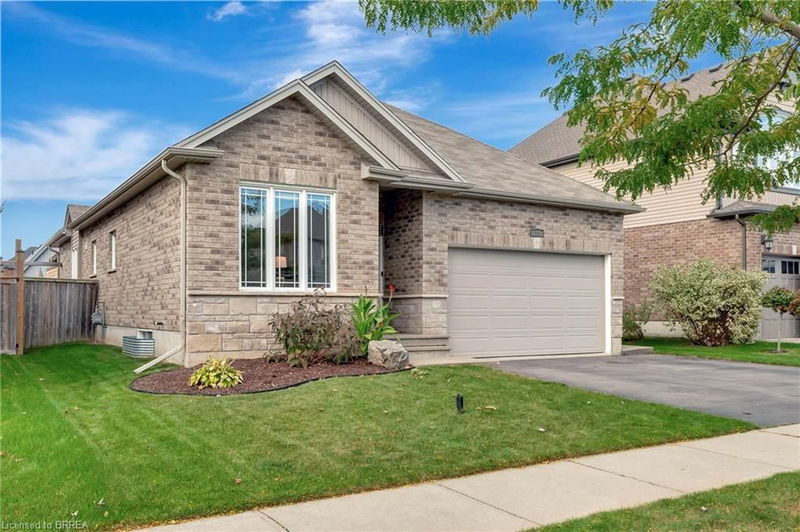Key Facts
- MLS® #: 40658799
- Property ID: SIRC2124974
- Property Type: Residential, Single Family Detached
- Living Space: 2,852 sq.ft.
- Year Built: 2010
- Bedrooms: 2+2
- Bathrooms: 3
- Parking Spaces: 4
- Listed By:
- Re/Max Twin City Realty Inc.
Property Description
Explore this exquisite bungalow nestled in the heart of Paris, featuring a striking brick and stone exterior and offering nearly 3,000 sq. ft. of living space across both levels.The open-concept design features a gourmet kitchen with granite countertops, high-quality cabinetry, a walk-in pantry, and a stylish backsplash. Elegant travertine flooring and premium hardwood add a touch of sophistication throughout. The luxurious primary suite offers spacious walk-in closets and a spa-like ensuite. The finished basement includes a generous family room, a craft corner, two additional bedrooms, and a laundry room, with one bedroom enjoying ensuite privileges.
Outside, the fully fenced backyard is a private retreat with an in-ground pool, stamped concrete patio, and low-maintenance landscaping. (New Pool Liner ordered.) Additional highlights include radiant in-floor heating in the lower bathroom, cathedral ceilings, and large windows that flood the home with natural light. Despite its modest appearance from the street, this home offers far more space than you'd expect. Ideally situated close to schools, scenic trails, and shopping, this property provides the perfect combination of style, comfort, and convenience. Don’t miss out—schedule your showing today!
Rooms
- TypeLevelDimensionsFlooring
- StorageBasement6' 9.1" x 4' 11"Other
- Recreation RoomBasement28' 10.8" x 15' 7"Other
- Home officeBasement14' 9.9" x 10' 2.8"Other
- BedroomBasement11' 3" x 12' 7.1"Other
- BedroomBasement11' 3" x 15' 8.9"Other
- BathroomBasement5' 10" x 10' 7.9"Other
- UtilityBasement10' 9.1" x 17' 10.9"Other
- BathroomMain8' 7.1" x 9' 6.1"Other
- PantryMain6' 5.1" x 3' 10.8"Other
- BedroomMain17' 5" x 10' 2.8"Other
- KitchenMain11' 3" x 15' 7"Other
- Dining roomMain6' 11" x 15' 7"Other
- BathroomMain10' 2" x 10' 11.8"Other
- Living roomMain11' 8.1" x 15' 7"Other
- Primary bedroomMain11' 3.8" x 17' 10.9"Other
Listing Agents
Request More Information
Request More Information
Location
12 Mcqueen Drive, Paris, Ontario, N3L 0A3 Canada
Around this property
Information about the area within a 5-minute walk of this property.
Request Neighbourhood Information
Learn more about the neighbourhood and amenities around this home
Request NowPayment Calculator
- $
- %$
- %
- Principal and Interest 0
- Property Taxes 0
- Strata / Condo Fees 0

