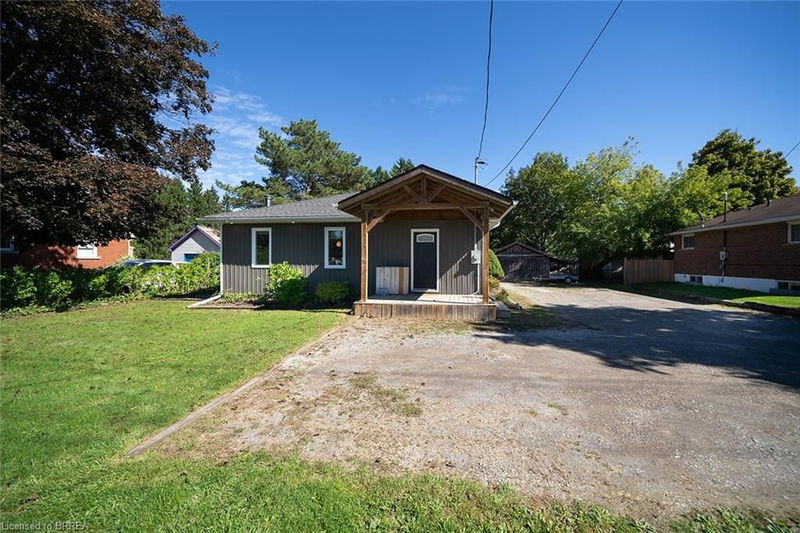Key Facts
- MLS® #: 40640981
- Property ID: SIRC2113980
- Property Type: Residential, Single Family Detached
- Living Space: 2,501 sq.ft.
- Year Built: 1954
- Bedrooms: 3+1
- Bathrooms: 2+1
- Parking Spaces: 7
- Listed By:
- Re/Max Escarpment Realty Inc.
Property Description
Welcome to 122 Brant Road in Paris, an attractive 3+1 bedroom, 2.5 bathroom bungalow with 1,487 sq ft of living space on the main floor, plus an additional 1,014 sq. ft. below grade, complete with a detached single car garage. Nestled on a picturesque 193ft tree-lined lot, this home offers a serene country setting. The welcoming front foyer features Hickory hardwood flooring that extends throughout the entire home, including the dining room, kitchen, and living room, enhancing the main floor’s open-concept design with its warm and cohesive flow. Modern fixtures and recessed lighting illuminate the space, providing a bright and welcoming ambiance, while large windows invite an abundance of natural light into the home. Featuring quartz countertops, generous cabinetry, and a spacious centre island with extra storage, the custom kitchen is complete with a built-in dishwasher, wall-mounted hood range, and a spacious walk-in pantry. With its vaulted ceiling, exposed beam, and walkout to a deck in the backyard, the living room provides a spacious and inviting area, perfect for both everyday living and entertaining. Hickory hardwood flooring continues through the hallway and into all 3 main floor bedrooms, including the primary bedroom that features a 4 piece ensuite. A 2-piece powder room rounds out the main level. The spacious basement has a 4th bedroom and 3-piece bathroom, perfect for guests, in-laws, or providing extra living space. The basement has all new flooring (2024) and boasts a large recreation room, office, and family room, offering endless possibilities for use. This versatile space can easily adapt to a variety of needs, from entertainment to work or relaxation. The deep, lush, and very private backyard is fully fenced, offering a vast green space and a spacious deck off the back of the home—ideal for outdoor lounging and play. Conveniently located on Highway 24, this home is just minutes from St. George, Brantford, and Cambridge.
Rooms
- TypeLevelDimensionsFlooring
- KitchenMain42' 7.8" x 49' 6.4"Other
- BedroomMain34' 9.3" x 30' 10"Other
- Primary bedroomMain39' 8.3" x 46' 10.9"Other
- BathroomMain22' 11.5" x 36' 10.7"Other
- Dining roomMain33' 1.6" x 31' 2"Other
- BedroomMain33' 9.5" x 30' 10"Other
- Living roomMain59' 6.6" x 72' 2.1"Other
- Recreation RoomBasement53' 5.7" x 59' 6.6"Other
- BedroomBasement38' 6.9" x 41' 4"Other
- BathroomBasement24' 11.2" x 23' 3.5"Other
- Home officeBasement36' 5" x 41' 8"Other
- DenBasement36' 10.7" x 76' 9.2"Other
Listing Agents
Request More Information
Request More Information
Location
122 Brant ( Hwy 24 ) Road, Paris, Ontario, N3L 3E1 Canada
Around this property
Information about the area within a 5-minute walk of this property.
Request Neighbourhood Information
Learn more about the neighbourhood and amenities around this home
Request NowPayment Calculator
- $
- %$
- %
- Principal and Interest 0
- Property Taxes 0
- Strata / Condo Fees 0

