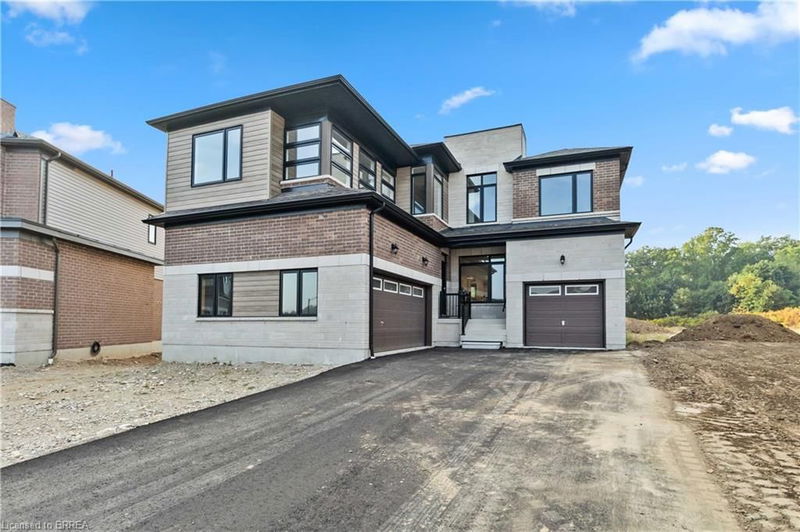Key Facts
- MLS® #: 40649496
- Property ID: SIRC2093335
- Property Type: Residential, Single Family Detached
- Living Space: 3,404 sq.ft.
- Year Built: 2024
- Bedrooms: 4
- Bathrooms: 3+1
- Parking Spaces: 7
- Listed By:
- Re/Max Twin City Realty Inc.
Property Description
Discover the Pinnacle of Modern Living!
Welcome to your dream home, nestled on a unique pie-shaped lot of 3/4 of an acre that offers unparalleled privacy and a spacious outdoor oasis, backing onto a serene river. This stunning new residence boasts 4 generously sized bedrooms, with the option for a 5th, making it perfect for family living and entertaining.
Each of the 4 luxurious bathrooms features high-end finishes, ensuring every corner of the home radiates elegance. The heart of this home is the inviting living room, anchored by a breathtaking brick fireplace, creating a cozy atmosphere for gatherings during the colder months.
The open-concept layout seamlessly connects the living space to a gourmet kitchen, equipped with premium appliances and elegant cabinetry—a chef's paradise!
Step outside to the gorgeous covered patio, ideal for alfresco dining or relaxing with loved ones, all while enjoying views of the lush backyard and the tranquil river beyond. The unique pie-shaped lot enhances your outdoor living experience, providing ample room for landscaping and recreational activities.
Additional features include a spacious triple-car garage, offering convenience and extra storage, and a basement with 9-foot ceilings, providing endless possibilities for customization and leisure.
This home is a true embodiment of high-end luxury, combining exquisite design with thoughtful functionality in a desirable neighborhood. Don’t miss your chance to make this exceptional property your new home!
Rooms
- TypeLevelDimensionsFlooring
- Living roomMain21' 11.4" x 14' 11.9"Other
- Family roomMain19' 1.9" x 12' 9.1"Other
- Home officeMain11' 1.8" x 11' 10.1"Other
- FoyerMain8' 7.9" x 9' 4.9"Other
- Dining roomMain19' 1.9" x 10' 2"Other
- BathroomMain3' 4.1" x 7' 6.1"Other
- Primary bedroom2nd floor20' 2.9" x 15' 11"Other
- Bedroom2nd floor14' 11" x 13' 10.9"Other
- Bathroom2nd floor7' 6.9" x 8' 7.1"Other
- Bedroom2nd floor14' 4.8" x 11' 8.9"Other
- Laundry room2nd floor7' 8.1" x 6' 3.1"Other
- Bathroom2nd floor10' 2.8" x 6' 4.7"Other
- Bedroom2nd floor16' 9.1" x 14' 11.1"Other
- OtherBasement38' 8.1" x 38' 5.8"Other
Listing Agents
Request More Information
Request More Information
Location
46 Mears Place, Paris, Ontario, N0E 1N0 Canada
Around this property
Information about the area within a 5-minute walk of this property.
Request Neighbourhood Information
Learn more about the neighbourhood and amenities around this home
Request NowPayment Calculator
- $
- %$
- %
- Principal and Interest 0
- Property Taxes 0
- Strata / Condo Fees 0

