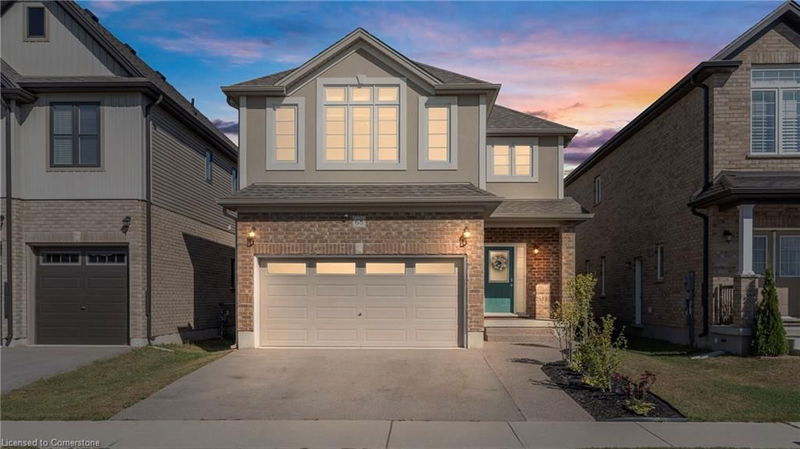Key Facts
- MLS® #: 40637704
- Property ID: SIRC2082040
- Property Type: Residential, Single Family Detached
- Living Space: 3,468 sq.ft.
- Lot Size: 4,144.21 sq.ft.
- Year Built: 2020
- Bedrooms: 4
- Bathrooms: 3+1
- Parking Spaces: 4
- Listed By:
- Engel & Volkers Waterloo Region
Property Description
Discover this stunning 4-bedroom home in the Arlington Meadows Community of Paris, ideal for a growing family. The main level boasts 9' ceilings, a foyer with a striking hardwood staircase and stainless steel pickets, and laminate flooring throughout. The gourmet kitchen features upgraded cabinetry, quartz countertops, a custom shaker-style hood fan, a large island with a recycling/garbage combo, soft-close cabinets, an under-mount sink, and extended 36" upper cabinets with crown molding, under-cabinet lighting, and a stylish backsplash. The kitchen opens to a dining area with a walkout to a large covered deck, perfect for year-round barbecues along with a fully fenced backyard, and an above-ground pool. Perfect for relaxation and entertaining. Additionally, the main level includes a spacious Great Room, laundry, and a powder room with a quartz countertop.
Upstairs, the Primary bedroom offers a luxurious retreat with a massive walk-in closet and a spa-like ensuite featuring a deep soaker tub, a walk-in tiled shower with a glass door, his-and-hers sinks with quartz counters. Three more generously sized bedrooms share a 5-piece bathroom also with quartz counters. The fully finished basement enhances the home's versatility with a large family room, a gym or home office area, and an additional bathroom. The property includes a double car garage and driveway parking for two cars. The home is conveniently located near Cobblestone Public School, Sacred Heart Catholic School, a Sports Complex, parks, plenty of shopping within walking distance and the 403
Rooms
- TypeLevelDimensionsFlooring
- BathroomMain43' 3.6" x 34' 5.3"Other
- Living roomMain39' 8.7" x 51' 2.1"Other
- Laundry roomMain43' 3.6" x 38' 6.9"Other
- FoyerMain12' 2" x 8' 5.9"Other
- KitchenMain18' 8.4" x 23' 3.5"Other
- Dining roomMain56' 1.2" x 59' 8.5"Other
- Primary bedroom2nd floor34' 5.3" x 43' 7.6"Other
- Bedroom2nd floor43' 3.6" x 44' 3.4"Other
- Bathroom2nd floor33' 5.5" x 19' 8.2"Other
- Bedroom2nd floor12' 8.8" x 14' 2"Other
- Family roomLower22' 10" x 24' 1.8"Other
- Bedroom2nd floor12' 2.8" x 12' 6"Other
- Exercise RoomLower14' 6" x 12' 4"Other
- BathroomLower5' 10.2" x 7' 4.9"Other
- StorageLower5' 8.8" x 8' 5.9"Other
Listing Agents
Request More Information
Request More Information
Location
68 Arlington Parkway, Paris, Ontario, N3L 0G2 Canada
Around this property
Information about the area within a 5-minute walk of this property.
Request Neighbourhood Information
Learn more about the neighbourhood and amenities around this home
Request NowPayment Calculator
- $
- %$
- %
- Principal and Interest 0
- Property Taxes 0
- Strata / Condo Fees 0

