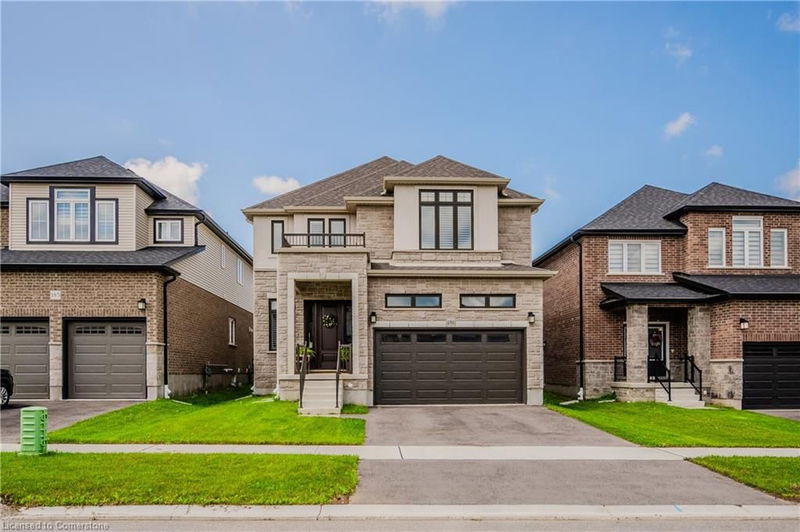Key Facts
- MLS® #: 40632040
- Property ID: SIRC2066995
- Property Type: Residential, Single Family Detached
- Living Space: 3,299 sq.ft.
- Year Built: 2023
- Bedrooms: 4
- Bathrooms: 3+1
- Parking Spaces: 4
- Listed By:
- RE/MAX REAL ESTATE CENTRE INC. BROKERAGE-3
Property Description
Welcome to 181 Savannah Ridge Drive, Paris, Ontario! This stunning newly built 2-storey Grandview home offers 4 spacious bedrooms and 3.5 luxurious bathrooms with over 3200 square feet of finished space. Featuring over $150K in premium upgrades, the main floor boasts 10-foot ceilings, upgraded vinyl and tile flooring, and a chef's kitchen with a Fisher and Paykel frige and stove, a breakfast bar, farm sink, walk-in pantry, quartz countertops, and a shaker-style rangehood. The home also includes an EV outlet in the garage, upgraded interior and exterior doors, and a beautiful hardwood staircase leading to the second floor which features a second family room and 4 spacious bedrooms. The primary bedroom features a luxurious ensuite which is a spa-like retreat with a freestanding tub, upgraded shower wall system, and double vanity with ample cupboards, the remaining vanities are upgraded throughout while the second and third bedrooms share an additional ensuite.
Located in the charming town of Paris, this home is close to schools, a rec-centre, parks, shopping, and dining options, making it perfect for families and professionals alike. Don’t miss the opportunity to own this exquisite home in one of Ontario’s most desirable communities!
Rooms
- TypeLevelDimensionsFlooring
- Dining roomMain8' 8.5" x 10' 4.8"Other
- KitchenMain18' 4.8" x 10' 4.8"Other
- BathroomMain5' 1.8" x 5' 1.8"Other
- FoyerMain7' 3" x 7' 10.3"Other
- Family roomMain14' 9.9" x 19' 10.1"Other
- Living roomMain16' 1.2" x 12' 9.9"Other
- Mud RoomMain7' 1.8" x 10' 11.8"Other
- Home officeMain11' 6.9" x 10' 2.8"Other
- Bathroom2nd floor10' 11.1" x 14' 7.9"Other
- Bedroom2nd floor12' 9.4" x 10' 9.1"Other
- Bedroom2nd floor18' 9.9" x 13' 3"Other
- Bedroom2nd floor18' 1.4" x 12' 9.4"Other
- Bathroom2nd floor13' 3.8" x 5' 1.8"Other
- Bathroom2nd floor7' 8.9" x 7' 10.3"Other
- Bonus Room2nd floor12' 7.1" x 14' 9.9"Other
- Laundry room2nd floor6' 3.9" x 10' 2.8"Other
- OtherBasement49' 6.8" x 29' 7.1"Other
- Primary bedroom2nd floor15' 3" x 16' 1.2"Other
Listing Agents
Request More Information
Request More Information
Location
181 Savannah Ridge Drive, Paris, Ontario, N3L 0L5 Canada
Around this property
Information about the area within a 5-minute walk of this property.
Request Neighbourhood Information
Learn more about the neighbourhood and amenities around this home
Request NowPayment Calculator
- $
- %$
- %
- Principal and Interest 0
- Property Taxes 0
- Strata / Condo Fees 0

