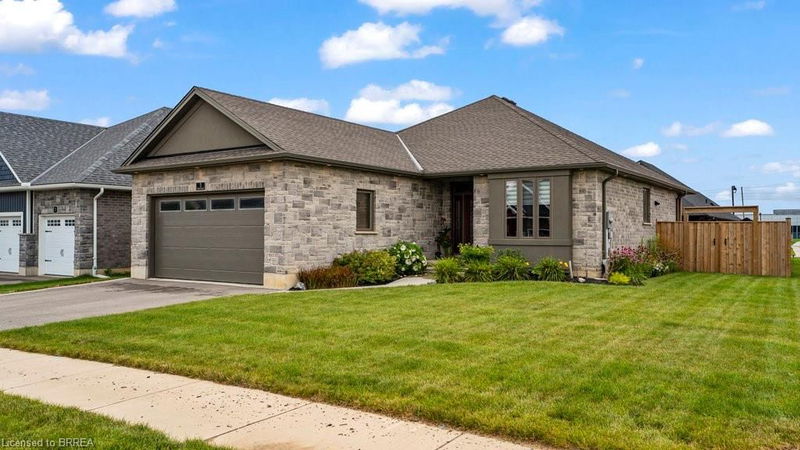Key Facts
- MLS® #: 40629989
- Property ID: SIRC2064080
- Property Type: Residential, Single Family Detached
- Living Space: 2,700 sq.ft.
- Lot Size: 6,845.84 sq.ft.
- Year Built: 2020
- Bedrooms: 2+2
- Bathrooms: 3
- Parking Spaces: 4
- Listed By:
- Royal LePage Brant Realty
Property Description
This exquisite custom built bungalow in under 5 years old and located in the beautiful town of Paris with a total of 2700 sqft of fully finished living space. All brick with stone front and stucco accents are featured on the exterior. Fully fenced with a backyard boasting a complete a large partially covered deck, 25’x15’ concrete slab with gazebo, storage shed and two gas lines for bbq and fire pit. Once inside you will notice no detail is spared. A stunning raised ceiling in the great room with wall to wall kitchen cabinets, island, coffee bar and a linear gas fireplace to set the mood. A perfect room to entertain in. Hardwood flooring through the main level. Also presented on the main floor is an office which can also be used as a family room. A mud room /laundry room off garage entrance. Two bedrooms with the primary having a stunning ensuite privilege and the other being used as a walk-in closet designed by "Closets by design” with its own full ensuite bath. The fully finished basement features two large bedrooms with double doors. A massive rec room with gas fireplace, and another full bathroom with walk in ceramic shower. The prime location of this home is perfect for highway commuters as it’s a short drive to downtown Paris and the walking trails.
Rooms
- TypeLevelDimensionsFlooring
- Living roomMain12' 11.9" x 14' 2"Other
- Kitchen With Eating AreaMain14' 6" x 21' 1.9"Other
- Home officeMain10' 11.8" x 12' 9.1"Other
- Primary bedroomMain12' 9.9" x 15' 8.9"Other
- BedroomMain10' 11.8" x 11' 8.9"Other
- BathroomMain8' 5.1" x 11' 6.1"Other
- Laundry roomMain6' 7.1" x 7' 4.9"Other
- Recreation RoomBasement18' 11.9" x 25'Other
- BedroomBasement10' 5.9" x 17' 7"Other
- UtilityBasement17' 5.8" x 18' 1.4"Other
- BedroomBasement12' 9.4" x 14' 11"Other
- BathroomBasement4' 3.9" x 12' 9.4"Other
- BathroomMain11' 5" x 6' 5.1"Other
Listing Agents
Request More Information
Request More Information
Location
5 Edgar Place, Paris, Ontario, N3L 0H4 Canada
Around this property
Information about the area within a 5-minute walk of this property.
Request Neighbourhood Information
Learn more about the neighbourhood and amenities around this home
Request NowPayment Calculator
- $
- %$
- %
- Principal and Interest 0
- Property Taxes 0
- Strata / Condo Fees 0

