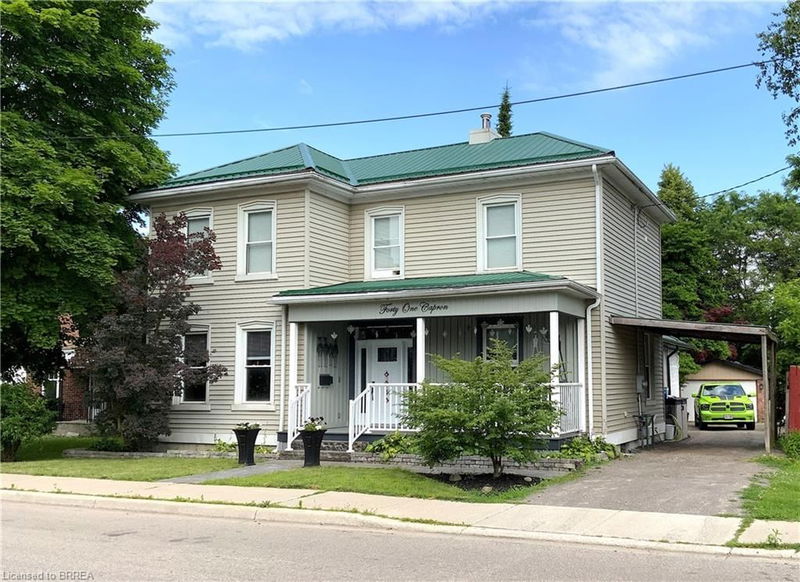Key Facts
- MLS® #: 40614297
- Property ID: SIRC2056205
- Property Type: Residential, Single Family Detached
- Living Space: 2,223 sq.ft.
- Year Built: 1900
- Bedrooms: 3
- Bathrooms: 2
- Parking Spaces: 5
- Listed By:
- EXP Realty
Property Description
Welcome to 41 Capron. This beautifully renovated century home has many modern amenities and design features, while retaining a lot of its original charm and character. The stamped concrete walkway welcomes you to the open front porch and grand entrance. With 3 bedrooms and 2 bathrooms, this 2 storey home boasts plenty of space as well as a family-friendly layout with bright living spaces, a modern kitchen, a large living room (currently doubling as a dining area), a cozy den and laundry area, as well as dual access to the backyard. The second floor bedrooms are all large and the modern 4-piece updated bathroom features a soaker tub. The kitchen leads directly out to a covered and partially enclosed, low maintenance deck that overlooks the fully fenced backyard. Backing onto a ravine, the private backyard features seating areas for dining and entertaining, including an area for gathering around a fire or watching movies. The recently sided, oversized, L-shaped garage is insulated and has updated electrical and it wraps around to a workshop that is perfect for a hobbyist’s retreat. Be sure to take the 360 virtual tour to see the character and charm this gorgeous home and property have to offer. Showing times available daily
Rooms
- TypeLevelDimensionsFlooring
- Living / Dining RoomMain14' 8.9" x 24' 10.8"Other
- FoyerMain6' 9.8" x 18' 9.1"Other
- Living roomMain11' 8.9" x 19' 11.3"Other
- KitchenMain11' 1.8" x 15' 8.9"Other
- Laundry roomMain8' 7.9" x 10' 9.9"Other
- Primary bedroom2nd floor12' 8.8" x 13' 10.9"Other
- Bedroom2nd floor11' 6.9" x 12' 11.9"Other
- Bedroom2nd floor9' 1.8" x 14' 11"Other
- Bathroom2nd floor6' 5.9" x 12' 11.9"Other
- Bonus RoomBasement8' 6.3" x 12' 7.1"Other
- UtilityBasement4' 3.1" x 8' 11.8"Other
- Bonus RoomBasement6' 4.7" x 14' 11.9"Other
Listing Agents
Request More Information
Request More Information
Location
41 Capron Street, Paris, Ontario, N3L 1P8 Canada
Around this property
Information about the area within a 5-minute walk of this property.
Request Neighbourhood Information
Learn more about the neighbourhood and amenities around this home
Request NowPayment Calculator
- $
- %$
- %
- Principal and Interest 0
- Property Taxes 0
- Strata / Condo Fees 0

