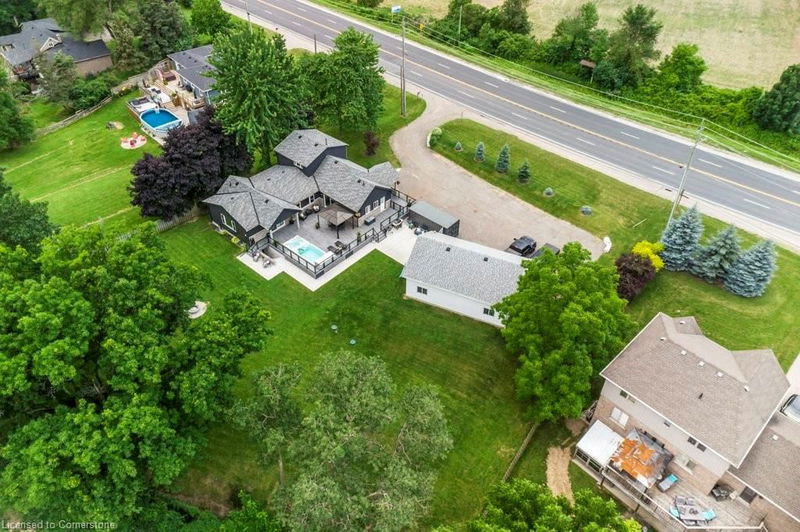Key Facts
- MLS® #: 40618678
- Property ID: SIRC2055810
- Property Type: Residential, Single Family Detached
- Living Space: 3,696.24 sq.ft.
- Bedrooms: 4+1
- Bathrooms: 5
- Parking Spaces: 8
- Listed By:
- RE/MAX REAL ESTATE CENTRE INC., BROKERAGE
Property Description
Welcome to 20 Brant Rd and let the sun shine in! This gorgeous 5BR, 5 bath home boasts Large new windows through out the house which lets in tons of natural light. This Spacious home has a newly updated kitchen with a 5 foot wide fridge, granite countertop, slow close drawers and vaulted ceiling. With over 3600 sf of living area, including a
finished basement with open concept rec room, large 5th bedroom and walk out basement to the huge 3 sided deck. From this deck you have a sunken-in Hydro pool swim spa and hot tub that you can enjoy the beautiful country vistas of this almost 3/4 of an acre of land. There is also plenty of parking, Large storage container and 2 car garage with a work shop attached.
This home has not missed a detail, with way to many upgrades to list. It is a property that needs to be seen to really apprecieate it, so book your showing today.
Rooms
- TypeLevelDimensionsFlooring
- BathroomMain52' 9" x 62' 6.3"Other
- BathroomMain29' 6.3" x 29' 6.3"Other
- Primary bedroomMain39' 4.4" x 42' 9.7"Other
- BedroomMain52' 5.9" x 78' 8.8"Other
- KitchenMain42' 7.8" x 29' 6.3"Other
- Living roomMain29' 7.1" x 36' 10.7"Other
- Laundry roomMain13' 3.4" x 29' 6.3"Other
- Mud RoomMain13' 1.4" x 29' 6.3"Other
- Bedroom2nd floor29' 6.3" x 39' 4.4"Other
- Bathroom2nd floor22' 11.5" x 29' 6.3"Other
- Bedroom2nd floor39' 4.4" x 45' 11.1"Other
- BathroomBasement6' 8.3" x 9' 3"Other
- StorageBasement6' 2" x 6' 7.1"Other
- BedroomBasement16' 9.1" x 16' 6"Other
- UtilityBasement20' 4" x 14' 2.8"Other
- Recreation RoomBasement27' 9.8" x 22' 9.6"Other
Listing Agents
Request More Information
Request More Information
Location
20 Brant Road, Paris, Ontario, N3L 3E1 Canada
Around this property
Information about the area within a 5-minute walk of this property.
Request Neighbourhood Information
Learn more about the neighbourhood and amenities around this home
Request NowPayment Calculator
- $
- %$
- %
- Principal and Interest 0
- Property Taxes 0
- Strata / Condo Fees 0

