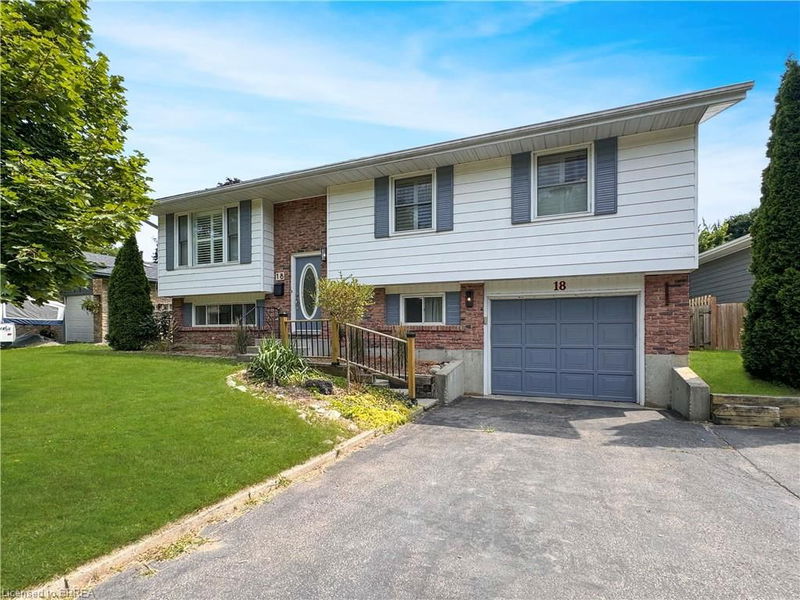Key Facts
- MLS® #: 40632282
- Property ID: SIRC2051449
- Property Type: Residential, Single Family Detached
- Living Space: 1,078 sq.ft.
- Bedrooms: 3+1
- Bathrooms: 2
- Parking Spaces: 5
- Listed By:
- Real Broker Ontario Ltd
Property Description
Discover this expansive raised ranch in South Paris, featuring 4 bedrooms, 2 bathrooms, and an attached garage, all meticulously finished from top to bottom. Ideal for family life, the main level includes an updated eat-in kitchen, a cozy living room, and a formal dining room with patio doors leading to a covered deck—perfect for enjoying your morning coffee. You'll also find 3 generously sized bedrooms and a main floor bath. The lower level offers a roomy rec room, an additional bedroom, and a 3-piece bath, along with ample storage and walk-up access to the backyard. The fully fenced yard provides plenty of green space for entertaining and room for a pool or garden. Conveniently located near parks, schools, and just minutes from downtown Paris with its charming shops and the 403 for easy commuting.
Rooms
- TypeLevelDimensionsFlooring
- Primary bedroomMain12' 4" x 9' 10.8"Other
- Kitchen With Eating AreaMain8' 9.9" x 14' 8.9"Other
- Living / Dining RoomMain11' 8.9" x 24' 10"Other
- BedroomMain9' 6.1" x 9' 10.1"Other
- BedroomMain8' 9.9" x 12' 4.8"Other
- Recreation RoomLower11' 1.8" x 22' 4.1"Other
- BedroomLower9' 4.9" x 9' 8.1"Other
Listing Agents
Request More Information
Request More Information
Location
18 Gilston Parkway, Paris, Ontario, N3L 3K6 Canada
Around this property
Information about the area within a 5-minute walk of this property.
Request Neighbourhood Information
Learn more about the neighbourhood and amenities around this home
Request NowPayment Calculator
- $
- %$
- %
- Principal and Interest 0
- Property Taxes 0
- Strata / Condo Fees 0

