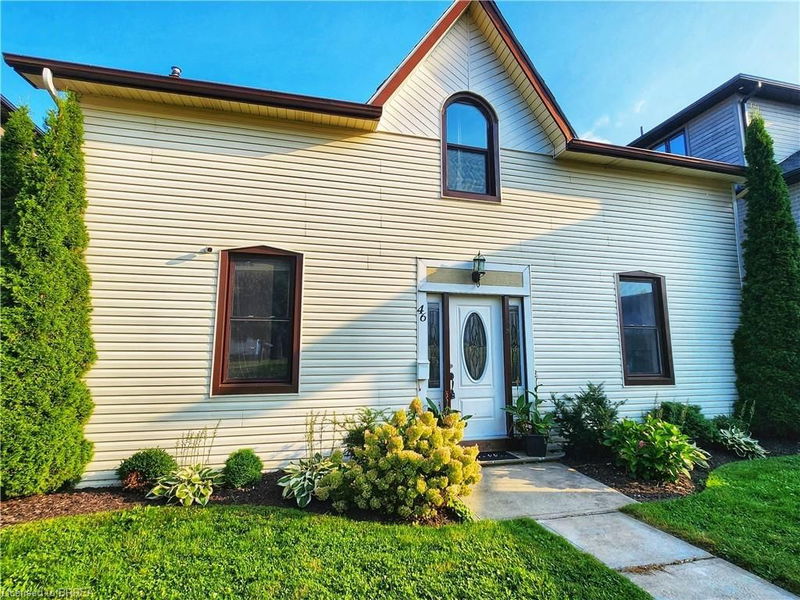Key Facts
- MLS® #: 40638377
- Property ID: SIRC2050197
- Property Type: Residential, Single Family Detached
- Living Space: 1,926 sq.ft.
- Year Built: 1900
- Bedrooms: 4
- Bathrooms: 2
- Parking Spaces: 6
- Listed By:
- Re/Max Twin City Realty Inc.
Property Description
This stunning four-bedroom, two-bathroom home in the beautiful town of Paris has been completely updated to offer modern comforts and style. The eat-in kitchen features sleek stainless steel appliances, providing a perfect space for both cooking and dining. The entire home is beautifully maintained, showcasing meticulous care and attention to detail in every corner. Additionally, the property boasts an inviting outdoor space with a deck, perfect for relaxing or entertaining guests, and parking for 6 cars. Whether you're looking for a cozy family home or a welcoming retreat, this property is sure to impress with its blend of charm, contemporary elegance, and wonderful outdoor amenities. Please note that the driveway for this home is in from behind - off Spruce Street to Finn Lane.
Rooms
- TypeLevelDimensionsFlooring
- Living roomMain75' 8.2" x 42' 10.1"Other
- KitchenMain49' 3.3" x 33' 2"Other
- BedroomMain42' 9.7" x 42' 10.5"Other
- Primary bedroom2nd floor42' 8.9" x 42' 8.5"Other
- BathroomMain12' 4.8" x 8' 9.9"Other
- Bedroom2nd floor39' 7.1" x 42' 7.8"Other
- Bathroom2nd floor12' 11.1" x 9' 3"Other
- Bedroom2nd floor39' 6.4" x 32' 10"Other
- BasementBasement28' 8" x 19' 9"Other
- StorageBasement11' 3.8" x 17' 10.1"Other
Listing Agents
Request More Information
Request More Information
Location
46 Wellington Street, Paris, Ontario, N3L 1T3 Canada
Around this property
Information about the area within a 5-minute walk of this property.
Request Neighbourhood Information
Learn more about the neighbourhood and amenities around this home
Request NowPayment Calculator
- $
- %$
- %
- Principal and Interest 0
- Property Taxes 0
- Strata / Condo Fees 0

