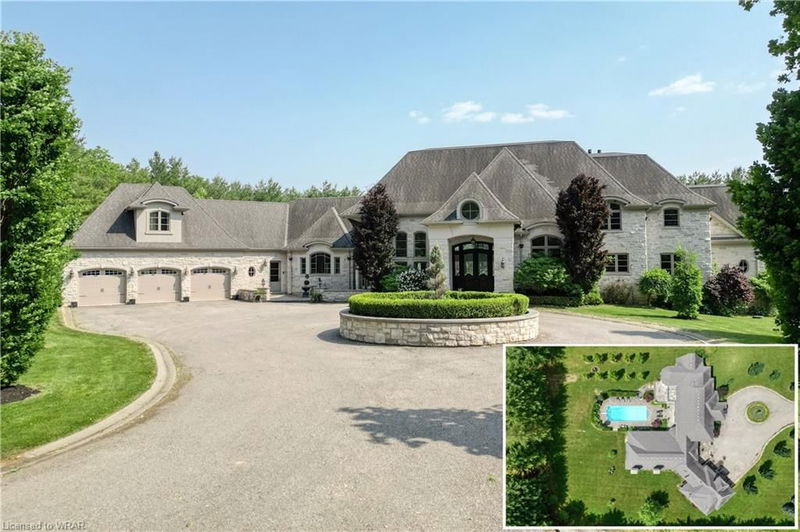Key Facts
- MLS® #: 40628010
- Property ID: SIRC2006446
- Property Type: Residential, Single Family Detached
- Living Space: 9,981 sq.ft.
- Lot Size: 9.21 ac
- Year Built: 2009
- Bedrooms: 5
- Bathrooms: 5+2
- Parking Spaces: 15
- Listed By:
- RE/MAX TWIN CITY FAISAL SUSIWALA REALTY
Property Description
THIS EXTRAORDINARY ESTATE TRULY EMBODIES THE EPITOME OF LUXURY LIVING. Situated on a sprawling 9.21-acre property, the gated entrance and surrounding mature trees provide both privacy and a stunning natural backdrop. From the moment you step into the grand 2-storey entryway, floor-to-ceiling windows immediately capture your attention, offering breathtaking views and setting the tone for the entire home. Thoughtfully designed, the layout of this estate encompasses nearly 10,000 square feet of living space, providing ample room for both comfortable living and entertaining. With 5 bedrooms & 7 bathrooms, there is plenty of accommodation for residents and guests alike, ensuring everyone can enjoy the utmost in luxury and privacy. The chef's kitchen stands out as one of the highlights of this property, featuring generously sized double islands, high-end appliances, and luxurious finishes. This space is a culinary enthusiast's dream, offering the perfect environment for creating gourmet meals and hosting memorable dining experiences. For those who love to entertain, the estate seamlessly blends indoor and outdoor living through triple sets of French doors. These doors lead you to a private heated pool, an outdoor kitchen, and a pizza oven, adding a unique and unforgettable element to gatherings. As you explore the property, you'll discover additional lavish amenities and features. The wine cellar, for instance, offers a sophisticated space to store and showcase an impressive collection of wines. Additionally, there is a gym, a bar area, and a projection screen for a home theater experience. The estate also includes a spacious garage with parking for up to 5 cars. With its vast range of top-notch amenities and features, this resort-worthy home offers a luxurious and comfortable lifestyle on a grand scale. It seamlessly combines timeless charm with contemporary elegance, creating a truly exceptional living experience for those fortunate enough to call this their new home.
Rooms
- TypeLevelDimensionsFlooring
- FoyerMain9' 3.8" x 14' 11.1"Other
- Living roomMain26' 4.9" x 30' 10"Other
- Dining roomMain17' 5.8" x 21' 9"Other
- BedroomMain13' 3.8" x 12' 7.9"Other
- Laundry roomMain10' 7.9" x 11' 5"Other
- Primary bedroomMain31' 2" x 17' 5.8"Other
- Breakfast RoomMain21' 11.4" x 19' 7"Other
- KitchenMain26' 6.8" x 24' 10"Other
- PantryMain11' 5" x 8' 7.9"Other
- Mud RoomMain12' 6" x 17' 10.1"Other
- Family roomMain29' 8.1" x 26' 8"Other
- Family room2nd floor15' 8.9" x 20' 9.9"Other
- Bedroom2nd floor26' 6.1" x 17' 7.8"Other
- Bedroom2nd floor18' 9.9" x 15' 5.8"Other
- Bedroom2nd floor32' 4.9" x 30' 4.9"Other
- Family roomLower44' 5.8" x 32' 10.8"Other
- OtherLower10' 2" x 12' 8.8"Other
- Wine cellarLower16' 2" x 10' 7.9"Other
- Solarium/SunroomLower22' 6" x 23' 11.6"Other
- Exercise RoomLower17' 8.9" x 27' 7.1"Other
- OtherLower68' 1.4" x 70' 8.8"Other
- Cellar / Cold roomLower8' 7.1" x 32' 8.9"Other
Listing Agents
Request More Information
Request More Information
Location
63 St George Road, Paris, Ontario, N3L 3E1 Canada
Around this property
Information about the area within a 5-minute walk of this property.
Request Neighbourhood Information
Learn more about the neighbourhood and amenities around this home
Request NowPayment Calculator
- $
- %$
- %
- Principal and Interest 0
- Property Taxes 0
- Strata / Condo Fees 0

