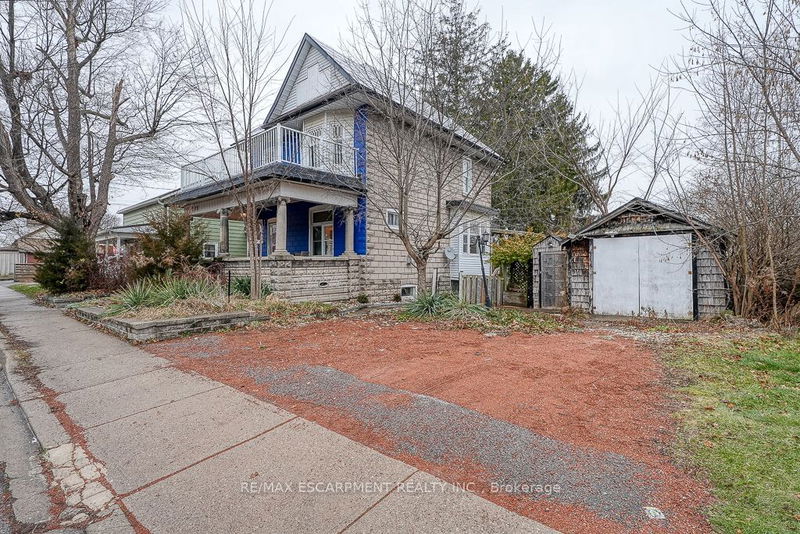Key Facts
- MLS® #: X11897675
- Property ID: SIRC2896837
- Property Type: Residential, Single Family Detached
- Lot Size: 10,251.88 sq.ft.
- Year Built: 100
- Bedrooms: 4+1
- Bathrooms: 2
- Additional Rooms: Den
- Parking Spaces: 3
- Listed By:
- RE/MAX ESCARPMENT REALTY INC.
Property Description
This huge detached home in Simcoe offers 4 bedrooms plus massive unfinished attic room is brimming with potential. It offers a wealth of opportunities for those looking to create their dream home. The house features original architectural details throughout, along with a spacious backyard oasis and a basement with a convenient walk-out. Find an expansive living room with a large front-facing window and a cozy electric fireplace, perfect for gatherings. The living room seamlessly flows into the dining room, which boasts a generous side window that floods the space with natural light. At the back of the home, the kitchen provides ample cooking space and access to the back deck, ideal for outdoor entertaining. The second floor includes four spacious bedrooms and a newly updated three-piece bathroom featuring a walk-in shower. Additionally, there is access to the massive unfinished attic, which presents an exciting opportunity for conversion into additional living space. The partially finished basement offers a large recreation room equipped with new spray foam insulation, roughed-in 2 piece bathroom (as is condition) and a walk-out to the backyard, providing even more storage options. Step outside to discover the backyard with beautiful landscaping, a pond, a paved area suitable for sports, and a hot tub hookup. There's plenty of room for outdoor dining, making it an excellent space for entertaining. Located conveniently near various amenities in Simcoe, including parks, schools, shopping centers, and the Golf and Country Club. With some care and creativity, this property can truly shine! **EXTRAS** Main Floor: 802 sq ft, Second Floor: 644 sq ft, Low Ceiling: 458 sq ft, Attic: 356 sq ft and Basement: 786 sq ft
Rooms
- TypeLevelDimensionsFlooring
- Living roomMain13' 5" x 13' 8.1"Other
- Dining roomMain14' 6.8" x 14' 8.9"Other
- KitchenMain9' 10.5" x 14' 11.1"Other
- Laundry roomMain14' 6.8" x 9' 3"Other
- Bedroom2nd floor8' 5.9" x 10' 2"Other
- Bedroom2nd floor8' 9.1" x 10' 2"Other
- Bedroom2nd floor12' 2" x 11' 6.1"Other
- Other2nd floor14' 9.1" x 11' 6.1"Other
- Family roomBasement13' 10.9" x 22' 1.7"Other
- BedroomBasement13' 8.1" x 10' 4"Other
- Laundry roomBasement9' 1.8" x 6' 9.1"Other
- OtherBasement9' 10.5" x 7' 10"Other
Listing Agents
Request More Information
Request More Information
Location
171 Owen St, Norfolk, Ontario, N3Y 2T8 Canada
Around this property
Information about the area within a 5-minute walk of this property.
Request Neighbourhood Information
Learn more about the neighbourhood and amenities around this home
Request NowPayment Calculator
- $
- %$
- %
- Principal and Interest 0
- Property Taxes 0
- Strata / Condo Fees 0

