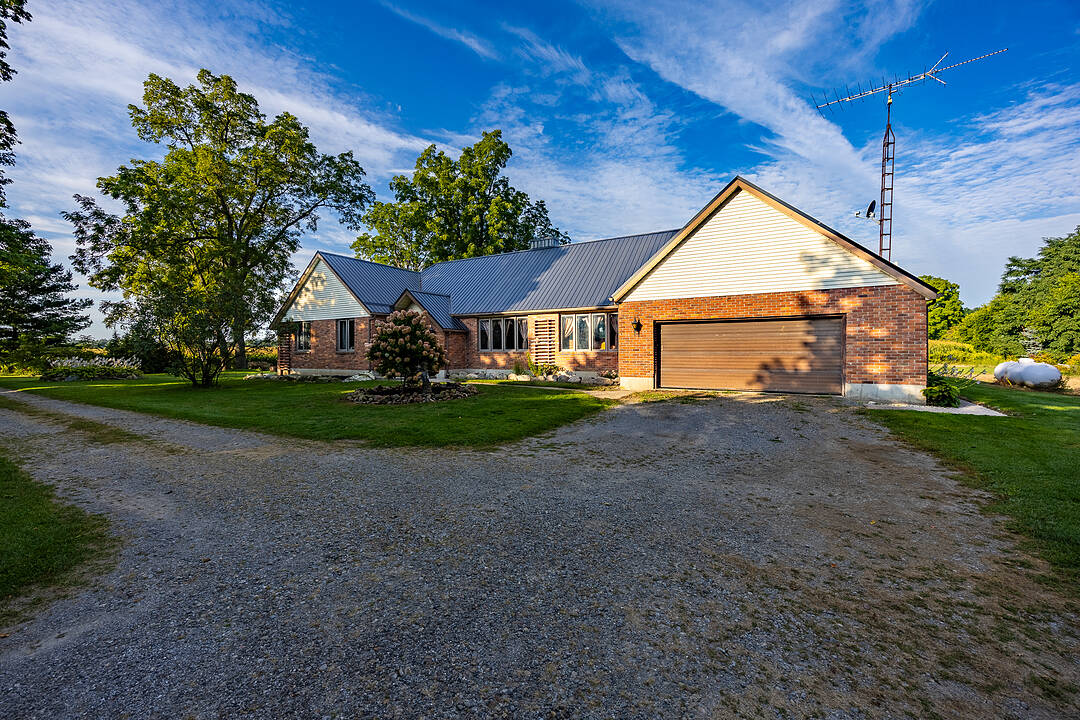Key Facts
- MLS® #: X12399899
- Property ID: SIRC2796194
- Property Type: Residential, Single Family Detached
- Style: Bungalow
- Living Area: 2,200 sq.ft.
- Lot Size: 2,145,000 ac
- Bedrooms: 4
- Bathrooms: 3
- Additional Rooms: Den
- Parking Spaces: 6
- Municipal Taxes 2025: $6,614
- Listed By:
- Stephen Szucs
Property Description
Welcome to Your Private Country Oasis. Nestled on a serene country road, this charming 4-bedroom brick bungalow sits proudly on 50 acres of farmland, offering the perfect balance of privacy, productivity, and connection. With the Lynn Valley Trail just steps away, you'll enjoy easy access to natures beauty while remaining minutes from the conveniences of Simcoe. Inside, the warm and functional layout provides space for both family living and entertaining. The home features comfortable principal rooms and expansive views. An unfinished basement provides a canvas to make your own. Outside, beautiful fields, mature trees, and open skies create an idyllic setting for farming, homesteading, recreation, or simply unwinding. Whether you're dreaming of growing your own food, exploring trails, or embracing a slower pace of life, this property delivers a lifestyle rooted in tranquility and possibility. A rare opportunity to own acreage this close to town.
Amenities
- Acreage
- Basement - Unfinished
- Country
- Country Living
- Farm / Ranch
- Outdoor Living
- Privacy
Rooms
- TypeLevelDimensionsFlooring
- OtherMain12' 8.7" x 14' 6"Other
- BedroomMain10' 8.7" x 12' 9.5"Other
- BedroomMain9' 9.3" x 10' 9.1"Other
- BedroomMain9' 6.1" x 10' 9.1"Other
- Living roomMain13' 3.8" x 17' 8.5"Other
- Dining roomMain13' 3.8" x 13' 9.3"Other
- Family roomMain12' 9.5" x 17' 8.5"Other
- KitchenMain10' 5.9" x 12' 9.5"Other
- Breakfast RoomMain8' 11.8" x 9' 6.1"Other
- Mud RoomMain6' 7.5" x 8' 5.9"Other
- Laundry roomMain7' 10.3" x 10' 5.9"Other
Ask Me For More Information
Location
54 Ryerse Rd, Norfolk, Ontario, N3Y 4K2 Canada
Around this property
Information about the area within a 5-minute walk of this property.
Request Neighbourhood Information
Learn more about the neighbourhood and amenities around this home
Request NowPayment Calculator
- $
- %$
- %
- Principal and Interest 0
- Property Taxes 0
- Strata / Condo Fees 0
Marketed By
Sotheby’s International Realty Canada
1867 Yonge Street, Suite 100
Toronto, Ontario, M4S 1Y5

