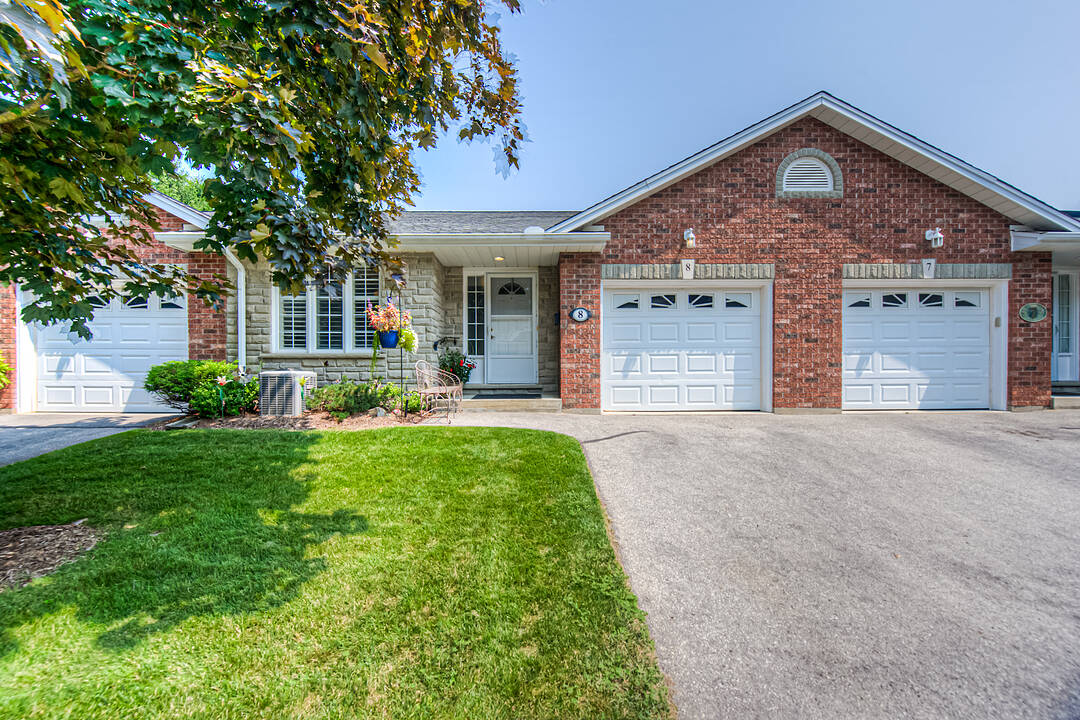Key Facts
- MLS® #: X12447273
- Property ID: SIRC2557835
- Property Type: Residential, Condo
- Style: Modern
- Living Space: 1,229 sq.ft.
- Bedrooms: 1+1
- Bathrooms: 3
- Additional Rooms: Den
- Parking Spaces: 2
- Monthly Strata Fees: $472
- Municipal Taxes 2024: $3,893
- Listed By:
- Stephen Szucs
Property Description
Welcome to this beautifully maintained condo offering nearly 1,300 square feet of above grade living and perfectly nestled in a quiet enclave in downtown Simcoe. With mature trees as your backdrop and a spacious back deck that feels like your own private retreat, this home blends the best of in-town convenience with serene, nature-inspired living. Step inside to find a thoughtfully designed main floor with an expansive primary bedroom, a generous eat-in kitchen, and an inviting living space that flows effortlessly to the deck ideal for entertaining or quiet morning coffees. Downstairs, a large recreation room offers flexible space for a home gym, playroom, office, or media centre. Whether you are upsizing, downsizing, or looking for low-maintenance living without compromise, this rare offering combines location, space, and lifestyle in one turnkey package. Close to shops, schools, trails, and all downtown amenities, this is a home that truly has it all. Do not miss your chance to enjoy Simcoe living at its finest.
Downloads & Media
Amenities
- Backyard
- Central Air
- Central Vacuum
- City
- Community Living
- Eat in Kitchen
- Ensuite Bathroom
- Fireplace
- Garage
- Golf
- Outdoor Living
- Parking
- Patio
- Suburban
Rooms
- TypeLevelDimensionsFlooring
- FoyerMain7' 6.1" x 7' 6.1"Other
- Breakfast RoomMain10' 6.3" x 9' 9.7"Other
- Dining roomMain7' 3.7" x 15' 11.7"Other
- KitchenMain18' 6.4" x 13' 11.7"Other
- Living roomMain13' 6.5" x 15' 11.7"Other
- OtherMain19' 6.6" x 14' 11"Other
- BathroomMain5' 11.2" x 6' 7.1"Other
- BathroomMain6' 7.9" x 10' 1.6"Other
- BathroomBasement6' 5.5" x 11' 4.6"Other
- BedroomBasement13' 11.7" x 15' 1.8"Other
- Recreation RoomBasement49' 7.6" x 17' 4.6"Other
- UtilityBasement7' 3.4" x 11' 10.1"Other
Ask Me For More Information
Location
150 Oak St #8, Norfolk, Ontario, N3Y 5M5 Canada
Around this property
Information about the area within a 5-minute walk of this property.
Request Neighbourhood Information
Learn more about the neighbourhood and amenities around this home
Request NowPayment Calculator
- $
- %$
- %
- Principal and Interest 0
- Property Taxes 0
- Strata / Condo Fees 0
Marketed By
Sotheby’s International Realty Canada
1867 Yonge Street, Suite 100
Toronto, Ontario, M4S 1Y5

