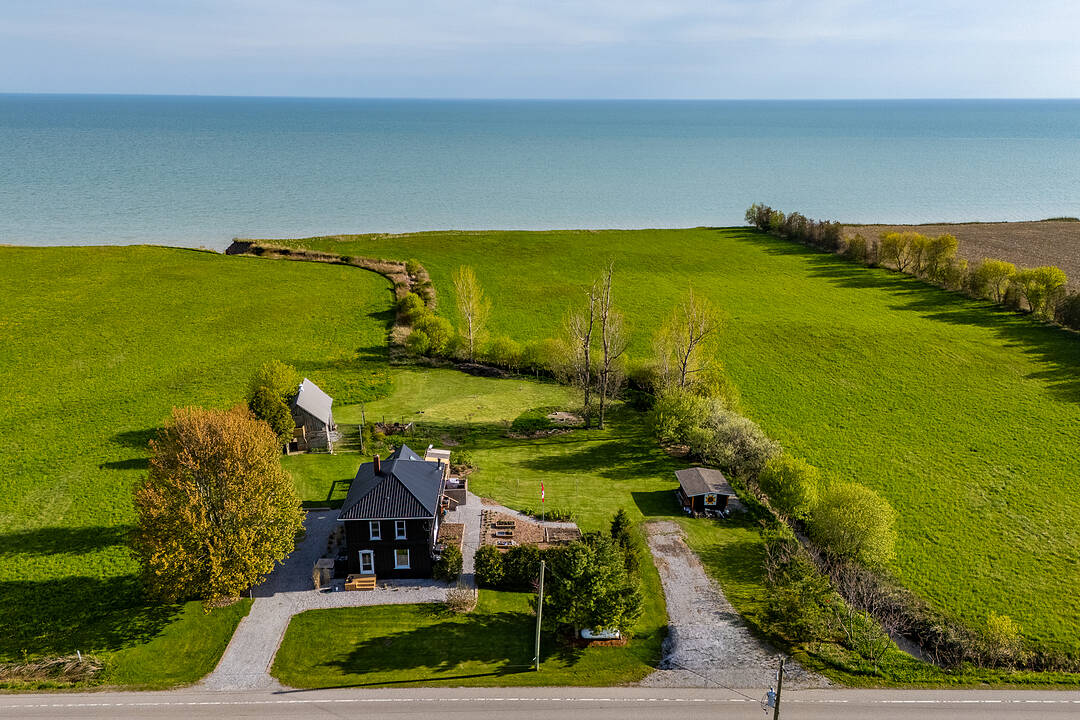Key Facts
- MLS® #: X12157099
- Property ID: SIRC2427896
- Property Type: Residential, Single Family Detached
- Style: Country Home
- Living Space: 1,721 sq.ft.
- Lot Size: 0.53 ac
- Bedrooms: 3
- Bathrooms: 1+1
- Additional Rooms: Den
- Parking Spaces: 6
- Municipal Taxes 2025: $3,153
- Listed By:
- Stephen Szucs
Property Description
1698 Lakeshore Road - A Peaceful And Private Country Home with Stunning Lake Views.
Set on just over half an acre of beautifully landscaped grounds, 1698 Lakeshore Road blends comfort, space, and privacy in a truly special rural setting. With panoramic views of Lake Erie and the surrounding countryside, this inviting property offers you the opportunity to live life on your terms.
The thoughtfully designed open-concept main floor welcomes natural light inside during every season. With three bedrooms and a magnificent kitchen, whether you're hosting guests, raising a family, or enjoying a quiet evening at home, the layout provides effortless flow and functionality for everyday living.
Step outside and enjoy the expansive back deck and beautifully manicured grounds. Cozy up around the fire pit star gazing at night, spend your afternoons bird watching, and mornings collecting fresh produce from your garden.
Explore your creativity in the charming barn, which is well-suited for hobbies, storage, or a potential studio. Additional storage shed and ample parking.
Located just minutes from town, this property provides you with the space to entertain loved ones, raise a family, and relax on your terms. Whatever your stage of life, 1698 Lakeshore Road invites you to experience a balance of country living with everyday convenience; a space to make lasting memories.
Downloads & Media
Amenities
- Backyard
- Basement - Unfinished
- Country
- Country Living
- Eat in Kitchen
- Fireplace
- Gardens
- Lake view
- Lakefront
- Laundry
- Open Floor Plan
- Outdoor Living
- Parking
- Patio
- Stainless Steel Appliances
- Storage
- Walk In Closet
- Water View
- Waterfront
- Workshop
- Wraparound Deck
Rooms
- TypeLevelDimensionsFlooring
- KitchenMain19' 4.2" x 19' 10.5"Other
- Living roomMain13' 3" x 11' 10.9"Other
- Dining roomMain14' 7.5" x 11' 10.9"Other
- FoyerMain14' 7.1" x 7' 11.6"Other
- Laundry roomMain5' 2.3" x 7' 7.7"Other
- Other2nd floor12' 11.9" x 10' 4.8"Other
- Bedroom2nd floor11' 9.3" x 10' 4.8"Other
- BedroomMain10' 10.3" x 9' 1.8"Other
Ask Me For More Information
Location
1698 Lakeshore Rd, Norfolk, Ontario, N0E 1M0 Canada
Around this property
Information about the area within a 5-minute walk of this property.
Request Neighbourhood Information
Learn more about the neighbourhood and amenities around this home
Request NowPayment Calculator
- $
- %$
- %
- Principal and Interest 0
- Property Taxes 0
- Strata / Condo Fees 0
Marketed By
Sotheby’s International Realty Canada
1867 Yonge Street, Suite 100
Toronto, Ontario, M4S 1Y5

