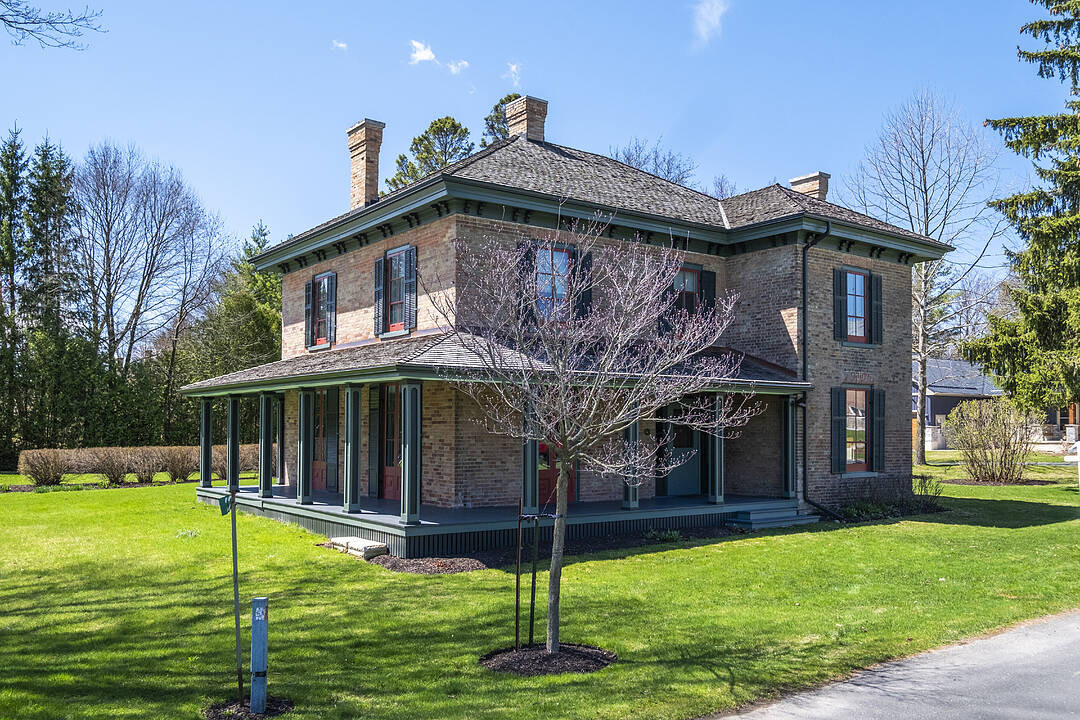Key Facts
- MLS® #: X12104048
- Property ID: SIRC2387463
- Property Type: Residential, Single Family Detached
- Style: 2 storey
- Bedrooms: 4
- Bathrooms: 3
- Additional Rooms: Den
- Parking Spaces: 8
- Listed By:
- Kevin Haight, Alicia Haight
Property Description
Welcome to 22 Lamport Street known as the McInnes/Wotten Residence or Maplelodge, this fully restored, period correct, circa 1872 home in the Picturesque style is notable for its connection to the influential McInnes family and local physician Dr. McInnes. The house embodies the rich social and architectural heritage of Vittoria, a tranquil hamlet founded in 1796 as Tisdales Mill and renamed in 1813 to commemorate the Battle of Vittoria during the Napoleonic Wars. Perfectly situated on a manicured 1/2 acre lot the home is a testament to a bygone era when Vittoria was the capital of the London District of Upper Canada. The level of detail in this restoration is without compromise. Repointed chimneys, cedar shake roof, copper flashings, custom windows and storms with original glass, original pine and oak floors, original hardware, trim, doors, stair case, multiple fireplaces, modern kitchen and bathrooms, and the list goes on. The 3,255 square feet, 2 story masterpiece has 4 bedrooms and 3 bathrooms with large principal receiving rooms on the main floor, 10' ceilings, 2nd floor laundry, private study and detached carriage house. Garden doors lead to the wrap around front/side porch with beautiful southern exposure views of the property. A national treasure that has been restored to all its original beauty located 5 kilometres from the shores of Lake Erie, this home is a once in a lifetime opportunity. Elegant yet understated in a way that only an historic Upper Canada home could be. We invite you to step back in time with a visit to this outstanding property. Cap off the tour with lunch at one of the beach front restaurants in nearby Port Dover and we guarantee you will fall in love....
Downloads
Amenities
- Backyard
- Basement - Unfinished
- Central Air
- Fireplace
- Garage
- Historic
- Laundry
- Parking
Rooms
- TypeLevelDimensionsFlooring
- FoyerMain9' 2.2" x 8' 10.2"Other
- Family roomMain28' 6.5" x 15' 5"Other
- SittingMain21' 7.8" x 13' 5.4"Other
- Dining roomMain13' 1.4" x 13' 5.4"Other
- Powder RoomMain4' 7.1" x 6' 2.8"Other
- KitchenMain17' 7.2" x 17' 4.6"Other
- Solarium/SunroomMain10' 9.9" x 14' 9.1"Other
- Other2nd floor12' 1.6" x 15' 5"Other
- Bathroom2nd floor16' 4.8" x 15' 5"Other
- Bathroom2nd floor6' 10.6" x 8' 10.2"Other
- Laundry room2nd floor17' 7.2" x 8' 2.4"Other
- Study2nd floor17' 7.2" x 8' 6.3"Other
- Bedroom2nd floor11' 5.7" x 13' 5.4"Other
- Bedroom2nd floor9' 10.1" x 13' 5.4"Other
- Bedroom2nd floor10' 2" x 9' 6.1"Other
Listing Agents
Ask Us For More Information
Ask Us For More Information
Location
22 Lamport St, Norfolk, Ontario, N0E 1W0 Canada
Around this property
Information about the area within a 5-minute walk of this property.
- 23.07% 50 to 64 年份
- 17.88% 65 to 79 年份
- 17.3% 35 to 49 年份
- 16.86% 20 to 34 年份
- 6.13% 10 to 14 年份
- 6.1% 5 to 9 年份
- 5.24% 15 to 19 年份
- 3.72% 80 and over
- 3.69% 0 to 4
- Households in the area are:
- 77.86% Single family
- 19.07% Single person
- 1.56% Multi person
- 1.51% Multi family
- 112 521 $ Average household income
- 48 035 $ Average individual income
- People in the area speak:
- 90.97% English
- 1.99% German
- 1.56% Spanish
- 1.47% Portuguese
- 1.06% Dutch
- 0.99% Hungarian
- 0.99% English and non-official language(s)
- 0.52% Polish
- 0.47% Plautdietsch
- 0% French
- Housing in the area comprises of:
- 98.26% Single detached
- 1.4% Row houses
- 0.34% Apartment 1-4 floors
- 0% Semi detached
- 0% Duplex
- 0% Apartment 5 or more floors
- Others commute by:
- 4.95% Other
- 0% Public transit
- 0% Foot
- 0% Bicycle
- 32.17% High school
- 26.13% College certificate
- 24.67% Did not graduate high school
- 7.4% Trade certificate
- 5.57% Bachelor degree
- 2.12% Post graduate degree
- 1.93% University certificate
- The average are quality index for the area is 2
- The area receives 334.74 mm of precipitation annually.
- The area experiences 7.39 extremely hot days (30.2°C) per year.
Request Neighbourhood Information
Learn more about the neighbourhood and amenities around this home
Request NowPayment Calculator
- $
- %$
- %
- Principal and Interest $4,878 /mo
- Property Taxes n/a
- Strata / Condo Fees n/a
Marketed By
Sotheby’s International Realty Canada
Unit #1 - 11 Mechanic St.
Paris, Ontario, N3L 1K1

