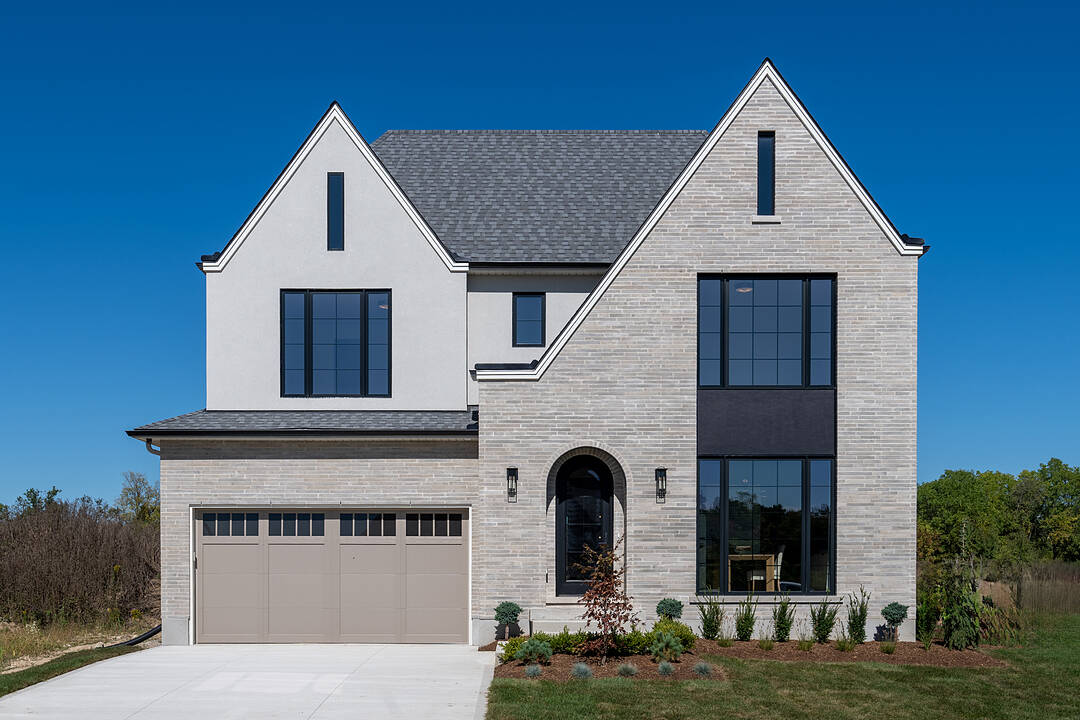Key Facts
- MLS® #: X12439317
- Property ID: SIRC2198891
- Property Type: Residential, Single Family Detached
- Style: Contemporary
- Bedrooms: 4
- Bathrooms: 4
- Additional Rooms: Den
- Parking Spaces: 7
- Listed By:
- Michael Reis
Property Description
526 Creekview Chase, located in the highly sought-after Sunningdale Court Development, is nestled within one of London's most desirable communities. Surrounded by natural beauty, this two-storey tudor-style residence boasts a prime location, with the Medway Valley walking trails to the south and the lush greens and fairways of the prestigious Sunningdale Golf & Country Club to the north. Crafted by Reis Design + Build, this exceptional home is designed with a full brick and stone facade, giving it both elegance and timeless curb appeal. The residence features a spacious three-car garage and offers an expansive 3,375 sq.ft. of living space, providing ample room for both everyday family living and sophisticated entertaining. With every detail thoughtfully considered, the home combines classic Tudor charm with modern sophistication and the finest craftsmanship. Located within one of the city's top-rated school districts, this exceptional 4-bedroom home is perfectly suited for families seeking both comfort and convenience. The spacious layout offers flexibility for growing households, with generous bedrooms, living areas, and thoughtfully designed spaces for work, and relaxation. Beyond the home itself, residents will enjoy easy access to some of London’s finest amenities — including premier shopping and dining at Masonville Place, top-tier healthcare at nearby hospitals, and quick commutes to Western University. This is a residence where craftsmanship, character, and timeless design come together to create a home of lasting distinction.
Downloads & Media
Amenities
- Basement - Unfinished
- Central Air
- Ensuite Bathroom
- Fireplace
- Garage
- Laundry
- Parking
Rooms
- TypeLevelDimensionsFlooring
- Powder RoomGround floor6' 3.5" x 5' 4.9"Other
- DenGround floor11' 10.9" x 12' 9.4"Other
- Great RoomGround floor17' 7" x 18' 6"Other
- KitchenGround floor17' 7" x 12' 9.4"Other
- Dining roomGround floor12' 9.4" x 18' 1.4"Other
- Other2nd floor18' 1.4" x 17' 10.9"Other
- Bathroom2nd floor11' 6.1" x 12' 11.9"Other
- Bedroom2nd floor11' 4.6" x 12' 11.9"Other
- Bathroom2nd floor5' 7.3" x 8' 11.8"Other
- Bedroom2nd floor14' 10.7" x 10' 7.1"Other
- Bedroom2nd floor12' 4.8" x 12' 9.4"Other
- Bathroom2nd floor4' 11.8" x 8' 5.9"Other
Ask Me For More Information
Location
526 Creekview Chse, London, Ontario, N6G 3X8 Canada
Around this property
Information about the area within a 5-minute walk of this property.
Request Neighbourhood Information
Learn more about the neighbourhood and amenities around this home
Request NowPayment Calculator
- $
- %$
- %
- Principal and Interest 0
- Property Taxes 0
- Strata / Condo Fees 0
Marketed By
Sotheby’s International Realty Canada
309 Lakeshore Road East
Oakville, Ontario, L6J 1J3

