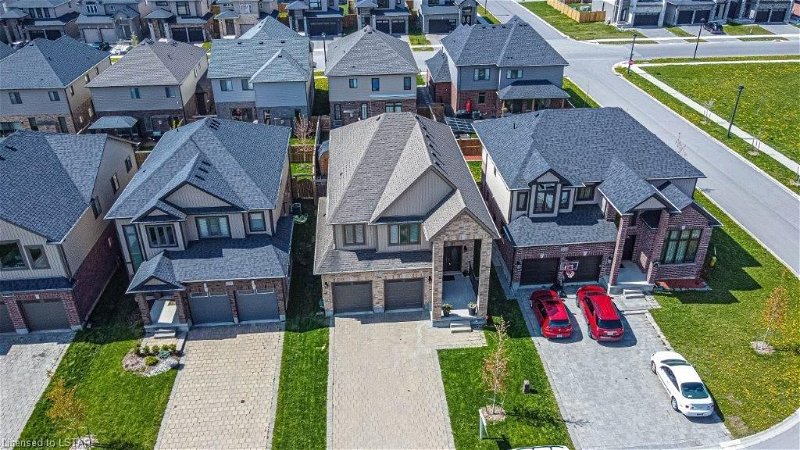Key Facts
- MLS® #: 40608994
- Property ID: SIRC1943918
- Property Type: Residential, House
- Living Space: 3,305 sq.ft.
- Lot Size: 3,983 sq.ft.
- Year Built: 2016
- Bedrooms: 4+1
- Bathrooms: 3+1
- Parking Spaces: 6
- Listed By:
- RE/MAX CENTRE CITY REALTY INC., BROKERAGE
Property Description
Model home back in 2016, offers an extraordinary living experience. Boasting 4+1 Bedrooms and 3.5 bathrooms, this home is adorned with exquisite finishes and numerous added extras. The main floor features 9-foot ceilings, a gorgeous kitchen with granite countertops, soft close drawers, under valance lighting, a stylish backsplash, and LED pot lights. The open concept design creates a warm and inviting environment, perfect for entertaining. Whether you're preparing meals together, engaging in lively conversations, or enjoying a movie night by the fireplace. the space accommodates it all. During the warmer months, envision yourself relaxing in the jetted hot tub, spending time under the pergola or canopy, or enjoying your BBQs.Upon entering the house, the grand open foyer with Oak stairs and iron spindles leads you to the upper level, where you'll find a master bedroom with a spa-like en-suite, three more well-spaced bedrooms, and an ample bathroom. The lower level of the house offers even more space and functionality, with a huge Recreation Room, a legal bedroom, a full bathroom, a den and a sizable cellar/cold room. EV connection level 2 in the garage. The location of this incredible home is ideal, as it is surrounded by various amenities, including excellent schools, shopping centers, restaurants, scenic trails, and parks. Notably, it is conveniently located just 10 minutes from Masonville Mall, 12 minutes from the UWO and the University Hospital. This is an amazing HOME
Rooms
- TypeLevelDimensionsFlooring
- KitchenMain13' 5.8" x 12' 9.9"Other
- Great RoomMain20' 11.9" x 14' 6.8"Other
- Dining roomMain9' 1.8" x 13' 3.8"Other
- Laundry roomMain8' 5.9" x 11' 10.7"Other
- Primary bedroom2nd floor12' 8.8" x 16' 9.1"Other
- FoyerMain6' 3.1" x 8' 11"Other
- Bedroom2nd floor10' 4.8" x 11' 5"Other
- Bedroom2nd floor14' 2.8" x 11' 6.1"Other
- Recreation RoomBasement40' 7" x 25' 11.8"Other
- BedroomBasement9' 3" x 12' 7.9"Other
- DenBasement12' 4.8" x 8' 11.8"Other
- Bedroom2nd floor13' 5" x 17' 10.9"Other
Listing Agents
Request More Information
Request More Information
Location
1296 Dyer Crescent, London, Ontario, N6G 0L8 Canada
Around this property
Information about the area within a 5-minute walk of this property.
Request Neighbourhood Information
Learn more about the neighbourhood and amenities around this home
Request NowPayment Calculator
- $
- %$
- %
- Principal and Interest 0
- Property Taxes 0
- Strata / Condo Fees 0
Apply for Mortgage Pre-Approval in 10 Minutes
Get Qualified in Minutes - Apply for your mortgage in minutes through our online application. Powered by Pinch. The process is simple, fast and secure.
Apply Now
