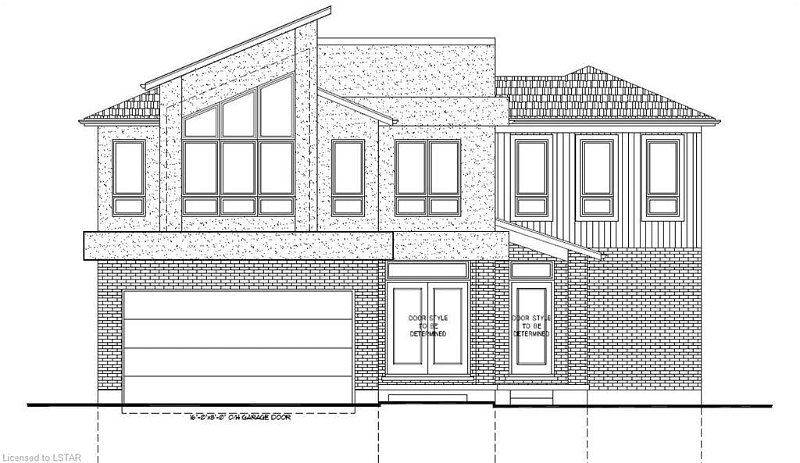Key Facts
- MLS® #: 40603135
- Property ID: SIRC1939891
- Property Type: Residential, House
- Living Space: 3,260 sq.ft.
- Lot Size: 9,343 sq.ft.
- Bedrooms: 5
- Bathrooms: 4+1
- Parking Spaces: 4
- Listed By:
- CENTURY 21 FIRST CANADIAN CORP., BROKERAGE
Property Description
Welcome to this magnificent two-storey home by Patrick Hazzard Custom Homes in the desirable Summerside subdivision of London. This stunning property boasts a total of five spacious bedrooms, four and a half bathrooms, and an attached two-car garage, offering ample space for your family and guests. A charming covered porch leads into a spacious foyer, setting the tone for the welcoming atmosphere throughout the main home. The mudroom, with convenient access to the garage, ensures your home stays clean and organized. A stylish two-piece powder room is perfect for guests. The open concept kitchen, featuring a large center island, is a chef’s dream and flows seamlessly into the great room, creating an ideal space for entertaining. The dinette area, with a large patio door, opens to the huge backyard (pie shape lot), perfect for outdoor dining and relaxation. A unique secondary entrance leads to a versatile secondary home that includes a family room, lower-level kitchenette, dining area, and laundry, making it ideal for multi-generational living or guest accommodations. The lower level of this secondary home also includes a den and a three-piece bathroom, providing additional living and working space. A second-level bedroom with a three-piece bath adds further flexibility to the secondary home’s layout. The primary bedroom on the second level of the main home is a luxurious retreat, complete with an ensuite bathroom and a spacious walk-in closet. Three additional well-appointed bedrooms offer plenty of space for family members or guests. A second full bathroom and a convenient upper-level laundry room provide added comfort and functionality. This exquisite home in Summerside is perfect for large families seeking a blend of style, space, and convenience. Close to all amenities and easy access to the 401 highway.
Rooms
- TypeLevelDimensionsFlooring
- KitchenMain11' 8.1" x 12' 9.9"Other
- Great RoomMain20' 1.5" x 12' 11.9"Other
- Dining roomMain11' 10.1" x 12' 9.9"Other
- Primary bedroom2nd floor18' 8" x 12' 9.4"Other
- Laundry room2nd floor4' 11.8" x 6' 4.7"Other
- Mud RoomMain6' 11.8" x 6' 4.7"Other
- Bedroom2nd floor8' 11.8" x 11' 6.9"Other
- Family roomMain14' 11" x 14' 11"Other
- Bedroom2nd floor12' 9.9" x 11' 3.8"Other
- Bedroom2nd floor10' 7.8" x 12' 9.9"Other
- Bedroom2nd floor12' 9.4" x 14' 7.9"Other
- Kitchen With Eating AreaBasement10' 7.9" x 10' 5.9"Other
- DenBasement8' 3.9" x 13' 3.8"Other
- Bathroom2nd floor5' 10.2" x 4' 3.9"Other
Listing Agents
Request More Information
Request More Information
Location
2234 Southport Crescent, London, Ontario, N6M 0H9 Canada
Around this property
Information about the area within a 5-minute walk of this property.
Request Neighbourhood Information
Learn more about the neighbourhood and amenities around this home
Request NowPayment Calculator
- $
- %$
- %
- Principal and Interest 0
- Property Taxes 0
- Strata / Condo Fees 0
Apply for Mortgage Pre-Approval in 10 Minutes
Get Qualified in Minutes - Apply for your mortgage in minutes through our online application. Powered by Pinch. The process is simple, fast and secure.
Apply Now
