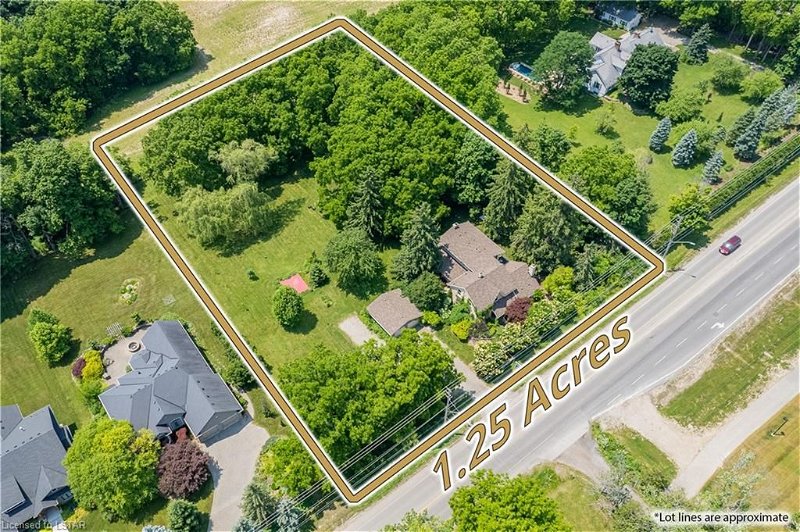Key Facts
- MLS® #: 40601066
- Property ID: SIRC1925471
- Property Type: Residential, House
- Living Space: 3,293 sq.ft.
- Year Built: 11850
- Bedrooms: 4
- Bathrooms: 3+1
- Parking Spaces: 6
- Listed By:
- PRIME REAL ESTATE BROKERAGE
Property Description
Discover the perfect blend of historic charm and modern elegance in this stunning
19th-century gem, nestled on 1.25 meticulously landscaped acres. This spacious home is
adorned with beautiful wood accents, cozy fireplaces, and has been thoughtfully updated
to meet the needs of today's discerning buyer.
Step into the expansive family room, part of a two-storey addition, featuring exposed
beams and a striking stone fireplace—ideal for cozy family nights and entertaining
guests. The home offers four generous bedrooms, including a primary suite with a recently
updated ensuite, providing a private retreat for relaxation.
Recent upgrades include renovated bathrooms, new flooring in the living room, a stylish
new kitchen countertop, newer windows, and a 2015 roof with durable 50-year shingles. The
double car garage adds convenience and functionality.
Imagine enjoying your morning coffee on the charming patio, surrounded by meticulously
maintained gardens, or hosting summer barbecues in your expansive backyard. The
property’s serene setting offers a peaceful escape from the hustle and bustle, while
still being close to top-rated schools, shopping, dining, and major highways.
Located in a community that blends rural tranquility with urban convenience, this home
offers a lifestyle of comfort and sophistication. Embrace the opportunity to own a piece
of London’s history, perfectly updated for modern living, and start making cherished
memories in this one-of-a-kind property.
Rooms
- TypeLevelDimensionsFlooring
- Family roomMain28' 2.1" x 19' 3.1"Other
- KitchenMain10' 11.1" x 11' 6.1"Other
- Dining roomMain10' 11.1" x 15' 11"Other
- Breakfast RoomMain10' 11.8" x 13' 3.8"Other
- FoyerMain10' 11.8" x 13' 3"Other
- Laundry roomMain7' 8.9" x 8' 2"Other
- Living roomMain27' 7.1" x 14' 11.9"Other
- Home office2nd floor8' 6.3" x 7' 10"Other
- Primary bedroom2nd floor12' 9.1" x 19' 3.1"Other
- BathroomMain5' 10" x 8' 11"Other
- Bedroom2nd floor19' 9" x 9' 6.9"Other
- Sitting2nd floor7' 10" x 12' 7.9"Other
- Bedroom2nd floor8' 7.1" x 12' 11.1"Other
- Bedroom2nd floor11' 10.9" x 15' 10.1"Other
- Bathroom2nd floor5' 10.2" x 8' 7.9"Other
- Bathroom2nd floor13' 5" x 7' 10.8"Other
- Bathroom2nd floor5' 10.8" x 6' 11"Other
Listing Agents
Request More Information
Request More Information
Location
1499 Westdel Bourne Road, London, Ontario, N6K 4R1 Canada
Around this property
Information about the area within a 5-minute walk of this property.
Request Neighbourhood Information
Learn more about the neighbourhood and amenities around this home
Request NowPayment Calculator
- $
- %$
- %
- Principal and Interest 0
- Property Taxes 0
- Strata / Condo Fees 0
Apply for Mortgage Pre-Approval in 10 Minutes
Get Qualified in Minutes - Apply for your mortgage in minutes through our online application. Powered by Pinch. The process is simple, fast and secure.
Apply Now
