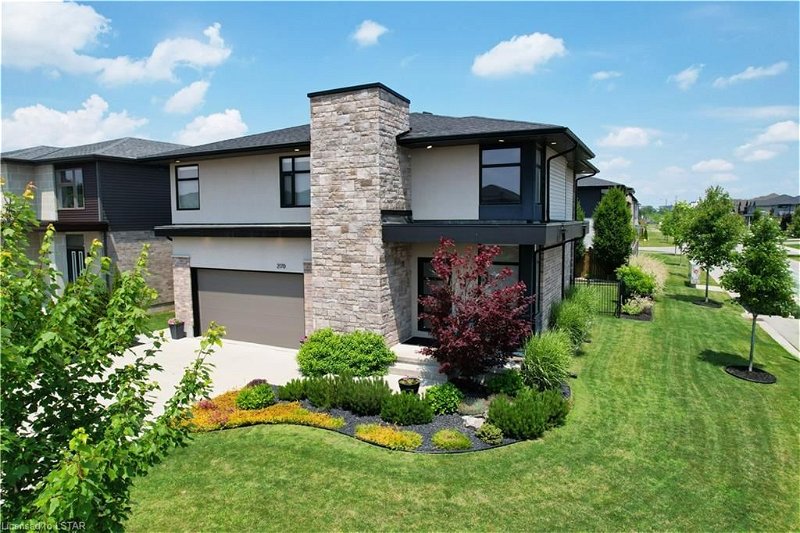Key Facts
- MLS® #: 40601657
- Property ID: SIRC1915759
- Property Type: Residential, House
- Living Space: 3,393 sq.ft.
- Year Built: 2016
- Bedrooms: 4
- Bathrooms: 3+1
- Parking Spaces: 6
- Listed By:
- CENTURY 21 FIRST CANADIAN CORP. DEAN SOUFAN INC., BROKERAGE
Property Description
This exceptional Millstone Built Luxury Home resides in Lambeth, one of London's most coveted communities. Situated on a premium corner lot, the property is meticulously landscaped, boasting a picturesque wrap-around front/side garden adorned with Japanese Maple, perennial blooms, hydrangea bushes, zebra grasses, and elegant black granite and river stone hardscapes. With direct access to a park across the street and a poured concrete driveway, convenience and charm are seamlessly integrated into this home's exterior. Crafted with European/German Catana turn and tilt windows, all windows and exterior doors exude quality and style. With over 3000 SQFT, this home offers not only luxury but also practicality, being conveniently located near 400 series highways, amenities, schools, and recreational activities. Upon entry, the soaring 2-storey foyer bathes the interior in natural light, complemented by hardwood floors and high ceilings throughout the main floor. The kitchen is a chef's delight, featuring stone countertops, high-end appliances, a convenient pot filler, and a walk-out to the backyard, ideal for seamless outdoor entertaining. The family room provides the perfect retreat, boasting a double-sided gas fireplace. Upstairs, discover 4 generous bedrooms and a full 5-piece bathroom with a double vanity. The primary suite offers a stunning full ensuite with meticulously selected finishes and a sizable walk-in closet with built-in organizers. The lower level presents a beautifully finished basement that maximizes space and light, with large egress windows illuminating the expansive living area. Complete with a full 3-piece bathroom, this level offers versatility and comfort. Outside, the backyard provides ample space for relaxation and privacy. With its blend of elegance, functionality, and comfort, this home truly has it all. Contact the listing agent for a comprehensive list of features.
Rooms
- TypeLevelDimensionsFlooring
- Kitchen With Eating AreaMain15' 8.1" x 18' 6.8"Other
- FoyerMain9' 10.8" x 7' 6.1"Other
- Laundry roomMain13' 10.8" x 6' 9.1"Other
- Living roomMain18' 4" x 16' 2.8"Other
- Bedroom2nd floor13' 6.9" x 12' 6"Other
- Primary bedroom2nd floor16' 9.9" x 13' 8.9"Other
- UtilityLower19' 9" x 6' 8.3"Other
- Recreation RoomLower17' 10.1" x 18' 6"Other
- OtherLower14' 2" x 11' 1.8"Other
- Bedroom2nd floor11' 6.9" x 12' 7.1"Other
- Bedroom2nd floor16' 9.9" x 12' 6"Other
Listing Agents
Request More Information
Request More Information
Location
2170 Bakervilla Street, London, Ontario, N6P 0E5 Canada
Around this property
Information about the area within a 5-minute walk of this property.
Request Neighbourhood Information
Learn more about the neighbourhood and amenities around this home
Request NowPayment Calculator
- $
- %$
- %
- Principal and Interest 0
- Property Taxes 0
- Strata / Condo Fees 0
Apply for Mortgage Pre-Approval in 10 Minutes
Get Qualified in Minutes - Apply for your mortgage in minutes through our online application. Powered by Pinch. The process is simple, fast and secure.
Apply Now
