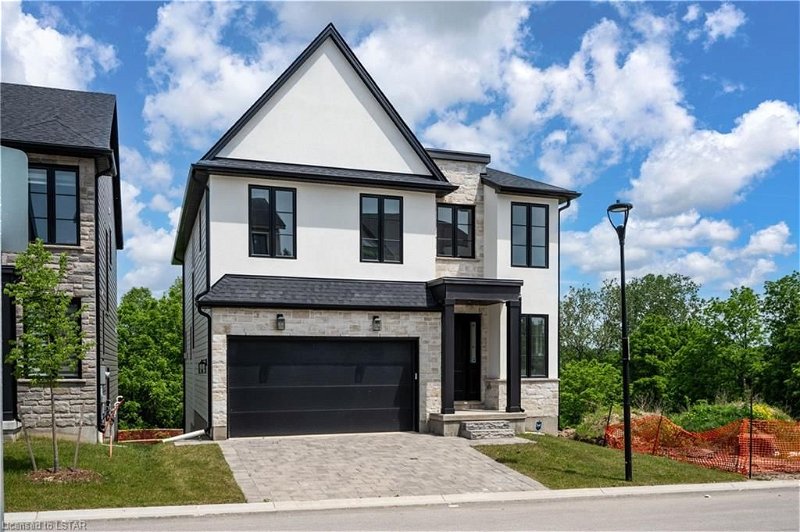Key Facts
- MLS® #: 40599412
- Property ID: SIRC1908096
- Property Type: Residential, Condo
- Living Space: 3,520 sq.ft.
- Year Built: 2022
- Bedrooms: 5+1
- Bathrooms: 5
- Parking Spaces: 6
- Listed By:
- ROYAL LEPAGE TRILAND REALTY
Property Description
The search is over for your DREAM HOME! Imagine waking up to the sounds of the babbling Thames River while taking in the beautiful surroundings of Meadowlily Woods. Be the first to live in this 2-storey, 5+ bedroom, 5 bath professionally designed home located on the quiet dead-end cul-de-sac of Victoria on the River. Featuring stunning exteriors including Hardi Board siding and a Covington Slate paving stone driveway. Step inside to over 3500/sq ft of finished living space, oversized windows giving tons of natural light, sizeable natural gas fireplace to cozy up to in the family room, open concept with chef inspired kitchen, second floor laundry room, attractive hardwood flooring, rough-in for bar or kitchenette in lower level, as well as walkouts on each level to your future balcony! No fighting for use of the bathroom when each bedroom on the second level has an ensuite! Great location with easy access to the 401/402 Hwy. A definite must see!
Rooms
- TypeLevelDimensionsFlooring
- Family roomMain16' 6.8" x 17' 10.1"Other
- Dining roomMain13' 5.8" x 9' 3"Other
- KitchenMain13' 5.8" x 17' 10.1"Other
- BedroomMain7' 6.9" x 10' 7.9"Other
- Primary bedroom2nd floor13' 5.8" x 18' 1.4"Other
- Bedroom2nd floor11' 1.8" x 13' 3"Other
- Bedroom2nd floor10' 8.6" x 12' 9.1"Other
- Bedroom2nd floor11' 8.1" x 11' 3"Other
- Laundry room2nd floor5' 10.2" x 8' 8.5"Other
- Recreation RoomBasement18' 6" x 17' 8.9"Other
- BedroomBasement10' 7.1" x 14' 7.9"Other
- UtilityBasement10' 11.8" x 11' 8.1"Other
- Bonus RoomBasement12' 11.1" x 8' 5.1"Other
Listing Agents
Request More Information
Request More Information
Location
2835 Sheffield Place #5, London, Ontario, N6M 0J2 Canada
Around this property
Information about the area within a 5-minute walk of this property.
Request Neighbourhood Information
Learn more about the neighbourhood and amenities around this home
Request NowPayment Calculator
- $
- %$
- %
- Principal and Interest 0
- Property Taxes 0
- Strata / Condo Fees 0
Apply for Mortgage Pre-Approval in 10 Minutes
Get Qualified in Minutes - Apply for your mortgage in minutes through our online application. Powered by Pinch. The process is simple, fast and secure.
Apply Now
