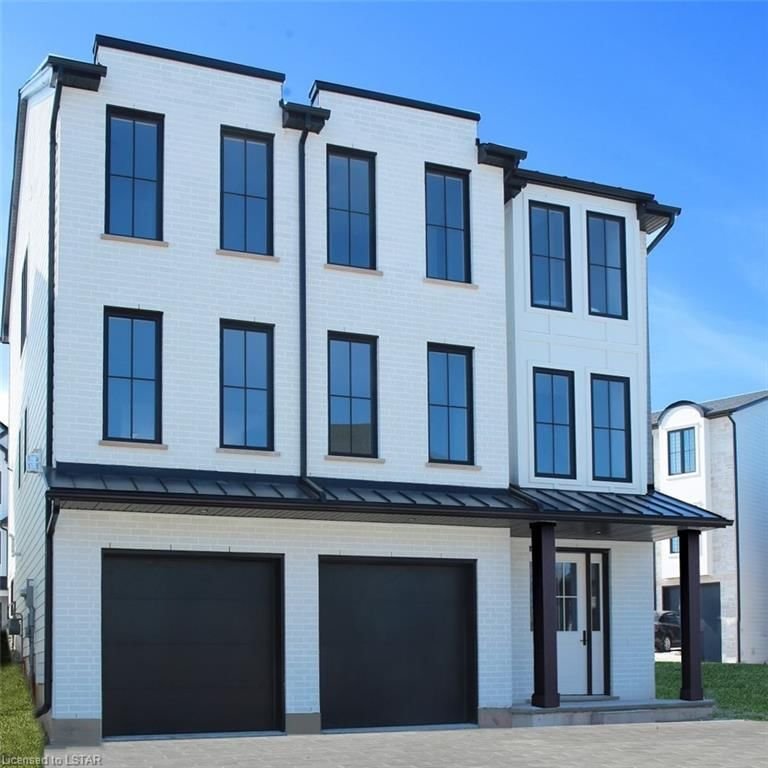Key Facts
- MLS® #: 40591238
- Property ID: SIRC1906722
- Property Type: Residential, House
- Living Space: 3,147 sq.ft.
- Year Built: 2022
- Bedrooms: 6
- Bathrooms: 5+1
- Parking Spaces: 4
- Listed By:
- SUTTON GROUP - SELECT REALTY INC., BROKERAGE
Property Description
Modern living by Westhaven Homes. This exceptional 6 bedroom, 3-story home offers potential for a self-contained main floor unit, ideal for income property seekers or an in-law suite in a beautiful location. Victoria On The River is an enclave of executive residences just steps from the river & the Meadowlily Woods Trails, with mature trees, rolling hills & wildflowers. Beautiful walking/cycling/ jogging paths follow the forest & a private "parkette" right in the enclave is picnic-ready. This end-unit executive home enjoys 3147 sq ft of premium finishes spanning 3 levels & can be configured to create a 647 sq ft one-bedroom suite on the main level. As an end unit, you’ll enjoy increased privacy and an abundance of natural light. Inside enjoy top-tier finishes, a fantastic floor plan, 9 ft ceilings on the 2nd & 3rd floors & 8 1/2 ft ceilings on the main. Enjoy hardwood flooring through the 2nd floor & along the 3rd-floor hallway. Designer finishes selected for each level, including beautiful quartz surfaces. The main floor offers a spacious rec room, bedroom & 4-piece bathroom. You will love the 2nd floor plan w/ open-concept layout to foster the flow of natural light, a gorgeous chef-inspired kitchen with a walkout to the backyard, a dining area that merges seamlessly w/ a spacious living room, the oversized linear gas fireplace, 2-piece powder room for guests & a lovely bedroom w/ private 3-piece ensuite. The 3rd floor adds 4 bedrooms, including an oversized primary suite w/ walk-in closet & private 5-piece ensuite, convenient laundry, another bedroom w/ 3-piece ensuite & two bedrooms that share a Jack-&-Jill ensuite. An additional entry from the garage makes it the perfect setup for a future in-law/ income suite. Plus, we are just minutes from HWY 401, providing commuters w/ easy access to the corridor. London is conveniently located halfway between Detroit & Toronto & is within an hour's drive to Grand Bend/Lake Huron or Port Stanley/Lake Erie
Rooms
- TypeLevelDimensionsFlooring
- Dining room2nd floor9' 8.9" x 20' 4"Other
- Living room2nd floor14' 7.9" x 20' 11.1"Other
- Kitchen2nd floor12' 11.1" x 14' 7.9"Other
- Bedroom2nd floor12' 4.8" x 11' 5"Other
- Bedroom3rd floor13' 5.8" x 14' 4"Other
- Bathroom3rd floor10' 8.6" x 5' 4.1"Other
- Bedroom3rd floor13' 5.8" x 11' 6.1"Other
- Laundry room3rd floor6' 9.1" x 7' 10.3"Other
- Bedroom3rd floor13' 3" x 10' 11.1"Other
- Bathroom3rd floor6' 7.1" x 5' 6.1"Other
- Primary bedroomMain16' 9.1" x 14' 9.9"Other
- FoyerMain8' 6.3" x 10' 8.6"Other
- Recreation RoomMain16' 2.8" x 17' 5.8"Other
- BathroomMain4' 11" x 7' 8.9"Other
- BedroomMain10' 11.1" x 12' 2.8"Other
- UtilityMain4' 11.8" x 11' 8.9"Other
Listing Agents
Request More Information
Request More Information
Location
2835 Sheffield Place #13, London, Ontario, N6G 5H5 Canada
Around this property
Information about the area within a 5-minute walk of this property.
Request Neighbourhood Information
Learn more about the neighbourhood and amenities around this home
Request NowPayment Calculator
- $
- %$
- %
- Principal and Interest 0
- Property Taxes 0
- Strata / Condo Fees 0
Apply for Mortgage Pre-Approval in 10 Minutes
Get Qualified in Minutes - Apply for your mortgage in minutes through our online application. Powered by Pinch. The process is simple, fast and secure.
Apply Now
